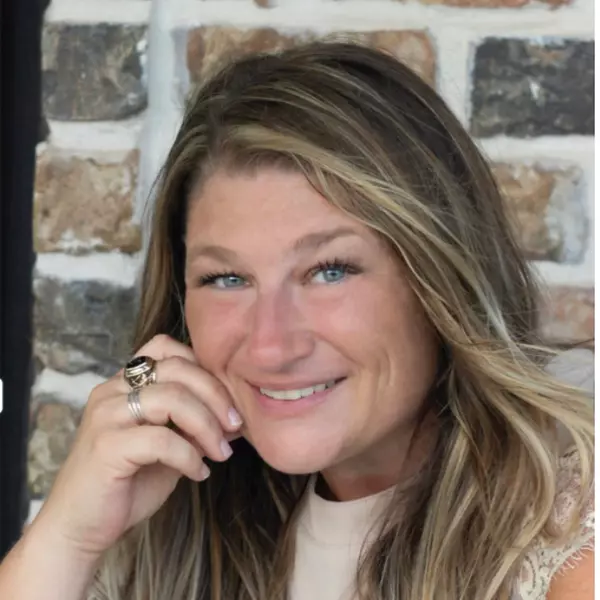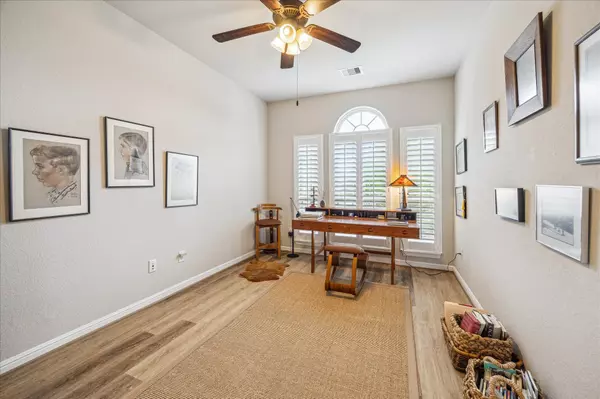$380,000
$390,000
2.6%For more information regarding the value of a property, please contact us for a free consultation.
2 Beds
2 Baths
1,953 SqFt
SOLD DATE : 07/24/2025
Key Details
Sold Price $380,000
Property Type Single Family Home
Sub Type Detached
Listing Status Sold
Purchase Type For Sale
Square Footage 1,953 sqft
Price per Sqft $194
Subdivision Bonterra At Cross Creek Ranch
MLS Listing ID 79100269
Sold Date 07/24/25
Style Traditional
Bedrooms 2
Full Baths 2
HOA Fees $275/ann
HOA Y/N Yes
Year Built 2018
Annual Tax Amount $11,205
Tax Year 2024
Lot Size 6,168 Sqft
Acres 0.1416
Property Sub-Type Detached
Property Description
Beautiful Open concept home with large living space that opens directly to the Kitchen and Dining room. From the moment you walk through the door this home has a larger feel than the square footage. Best features are the huge center island, extended Primary suite bedroom with bay window, separate Study, laminate wood floors throughout the entire home (no carpet), planation shutters in all windows and covered patio that faces east so there is no afternoon sun on this area, and located on a quiet cul de sac lot. There is a water softner system, sprinklers, tankless water heater and your guests will enjoy the private bedroom and bathroom of the split floorplan. Bonterra is an active 55+ Gated community that offers is own clubhouse, gym, pool tables, resort style pool, pickle ball courts, hot tub, walking trails, and lifestyle director that plan fun events, for the homeowners many clubs and activities that are exclusive to this section of Master planned community of Cross Creek Ranch.
Location
State TX
County Fort Bend
Community Community Pool, Curbs
Area 30
Interior
Interior Features Crown Molding, Double Vanity, High Ceilings, Kitchen Island, Kitchen/Family Room Combo, Pots & Pan Drawers, Quartzite Counters, Window Treatments, Ceiling Fan(s), Programmable Thermostat
Heating Central, Gas
Cooling Central Air, Electric
Flooring Laminate
Fireplace No
Appliance Dishwasher, Disposal, Gas Oven, Gas Range, Microwave, Water Softener Owned
Laundry Washer Hookup, Electric Dryer Hookup
Exterior
Exterior Feature Covered Patio, Fence, Sprinkler/Irrigation, Patio
Parking Features Attached, Garage
Garage Spaces 2.0
Fence Back Yard
Pool Association
Community Features Community Pool, Curbs
Amenities Available Clubhouse, Controlled Access, Fitness Center, Pool, Gated
Water Access Desc Public
Roof Type Composition
Porch Covered, Deck, Patio
Private Pool No
Building
Lot Description Cul-De-Sac
Faces West
Entry Level One
Foundation Slab
Sewer Public Sewer
Water Public
Architectural Style Traditional
Level or Stories One
New Construction No
Schools
Elementary Schools Viola Gilmore Randle Elementary
Middle Schools Leaman Junior High School
High Schools Fulshear High School
School District 33 - Lamar Consolidated
Others
HOA Name CIA
HOA Fee Include Clubhouse,Maintenance Grounds,Recreation Facilities
Senior Community Yes
Tax ID 1695-02-002-0040-901
Security Features Security Gate,Security System Owned,Controlled Access,Smoke Detector(s)
Read Less Info
Want to know what your home might be worth? Contact us for a FREE valuation!

Our team is ready to help you sell your home for the highest possible price ASAP

Bought with RE/MAX Cinco Ranch
GET MORE INFORMATION
Agent | License ID: 717153






