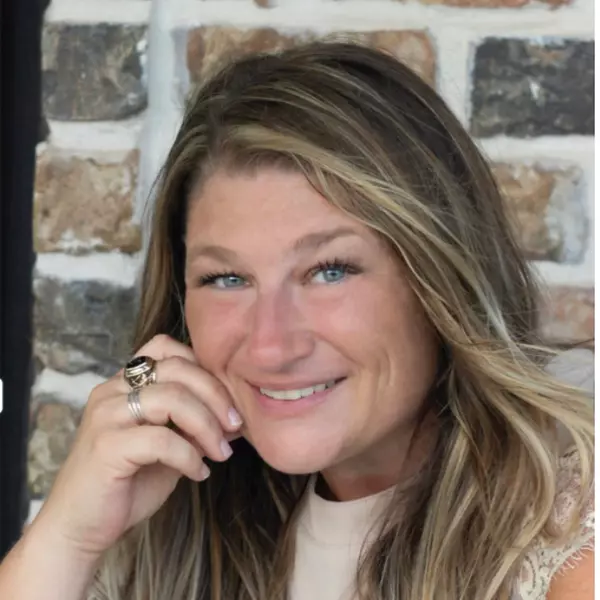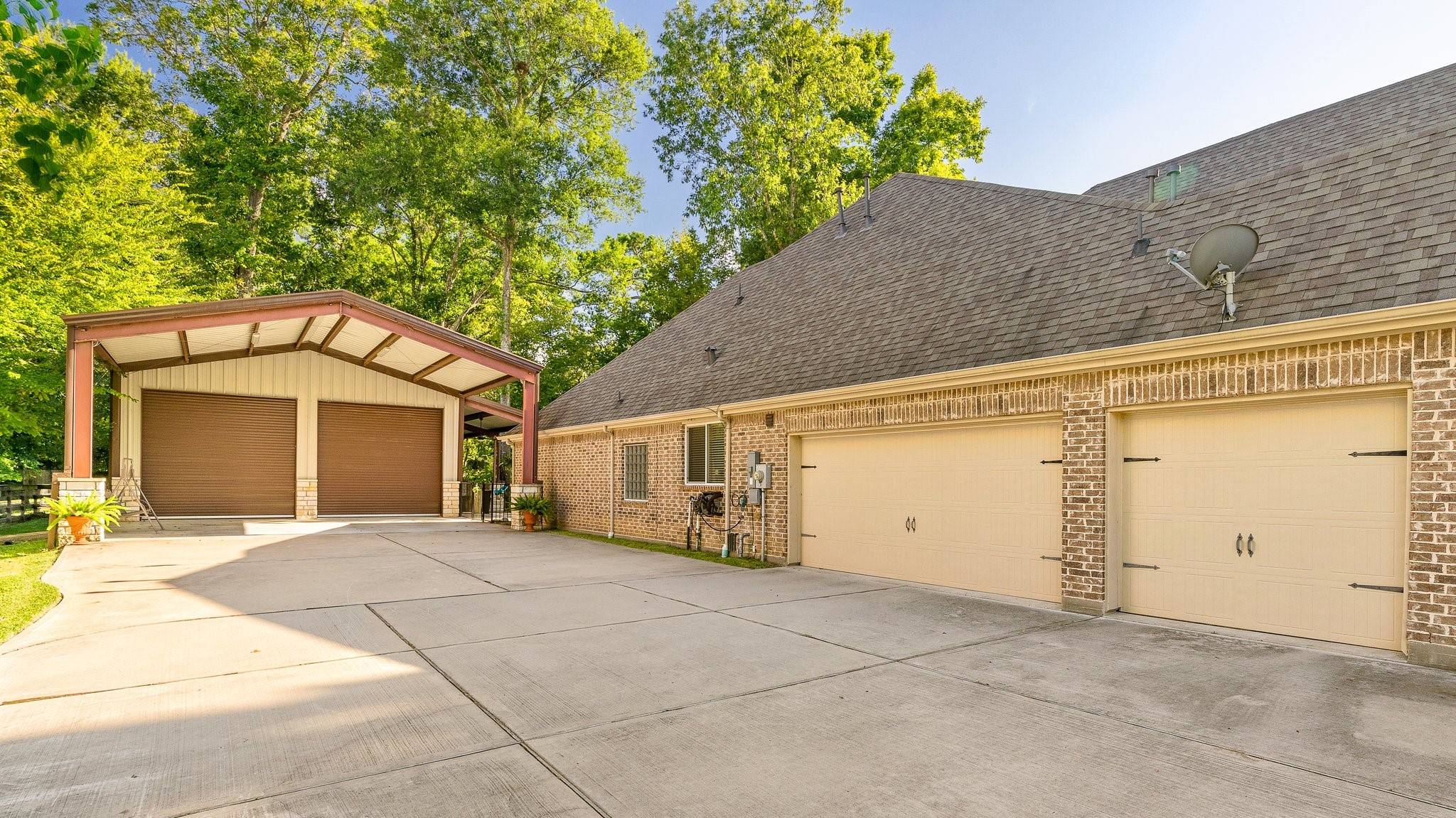$715,000
$720,000
0.7%For more information regarding the value of a property, please contact us for a free consultation.
4 Beds
3 Baths
3,587 SqFt
SOLD DATE : 07/10/2025
Key Details
Sold Price $715,000
Property Type Single Family Home
Sub Type Detached
Listing Status Sold
Purchase Type For Sale
Square Footage 3,587 sqft
Price per Sqft $199
Subdivision Commons Waterway Sec 7
MLS Listing ID 34622935
Sold Date 07/10/25
Style Ranch
Bedrooms 4
Full Baths 3
HOA Fees $85/ann
HOA Y/N Yes
Year Built 2015
Lot Size 0.861 Acres
Acres 0.8609
Property Sub-Type Detached
Property Description
This magnificent 2015 ONE STORY Dream Home is a MUST SEE! $97,000+ in recent upgrades (see attached features sheet). The 3,587 sq ft, 4 bedrooms, 3 full baths, K. Hovnanian home is located on spacious 0.86 acre lot. It features a fabulous 30' x 40' engineered steel building/WORKSHOP/party barn large enough for an RV w/ 220V hookup & includes a new mini-spilt HVAC system. The covered porch, outdoor gas grill, manicured backyard w/ mature trees for shade, fruit trees & vegetable gardens, transform the backyard into a tranquil park-like oasis. 2023 whole house generator! 2023 whole house water filtration/softener system. The interior features a stunning stone wall fireplace, wood flooring, NEW quartz counters 2023, study, formal dining room, media/flex room, & surround sound. A show stopper is the UPDATED primary closet featuring lighted cabinetry 2024! The Commons features miles of hiking trails, private lakeside parks, wildlife, & community pool. Close to IAH. Never Flooded. No septic.
Location
State TX
County Harris
Community Community Pool
Area 32
Interior
Interior Features Breakfast Bar, Crown Molding, Double Vanity, Entrance Foyer, High Ceilings, Jetted Tub, Kitchen Island, Kitchen/Family Room Combo, Quartz Counters, Self-closing Cabinet Doors, Self-closing Drawers, Separate Shower, Tub Shower, Vanity, Wired for Sound, Window Treatments, Ceiling Fan(s), Programmable Thermostat
Heating Propane
Cooling Central Air, Electric
Flooring Carpet, Engineered Hardwood, Tile
Fireplaces Number 1
Fireplaces Type Gas, Gas Log
Equipment Satellite Dish
Fireplace Yes
Appliance Dishwasher, Electric Oven, Gas Cooktop, Disposal, Microwave, Oven, ENERGY STAR Qualified Appliances
Laundry Washer Hookup, Electric Dryer Hookup, Gas Dryer Hookup
Exterior
Exterior Feature Deck, Fence, Sprinkler/Irrigation, Outdoor Kitchen, Patio, Private Yard
Parking Features Attached, Detached Carport, Driveway, Garage, RV Access/Parking, Workshop in Garage
Garage Spaces 3.0
Carport Spaces 2
Fence Back Yard
Community Features Community Pool
Water Access Desc Public
Roof Type Composition
Porch Deck, Patio
Private Pool No
Building
Lot Description Subdivision
Faces North
Entry Level One
Foundation Slab
Sewer Public Sewer
Water Public
Architectural Style Ranch
Level or Stories One
Additional Building Workshop
New Construction No
Schools
Elementary Schools Huffman Elementary School (Huffman)
Middle Schools Huffman Middle School
High Schools Hargrave High School
School District 28 - Huffman
Others
HOA Name Principal Mgt Group
HOA Fee Include Clubhouse,Recreation Facilities
Tax ID 133-721-002-0015
Security Features Prewired,Security System Owned,Smoke Detector(s)
Acceptable Financing Cash, Conventional, FHA, VA Loan
Listing Terms Cash, Conventional, FHA, VA Loan
Read Less Info
Want to know what your home might be worth? Contact us for a FREE valuation!

Our team is ready to help you sell your home for the highest possible price ASAP

Bought with eXp Realty LLC
GET MORE INFORMATION
Agent | License ID: 717153






