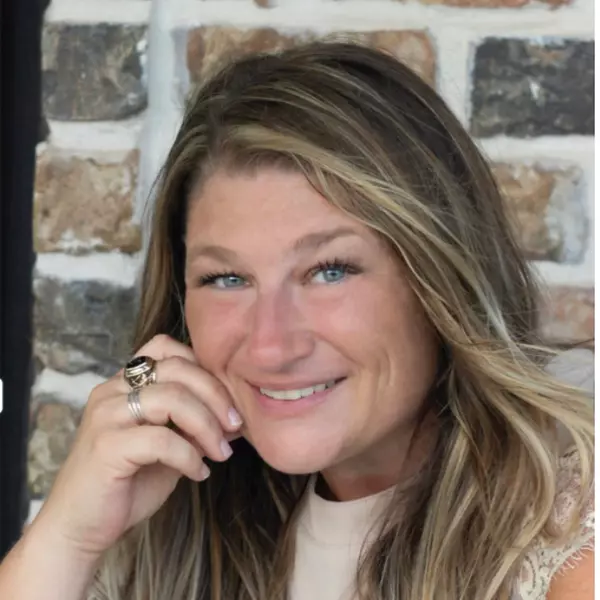$355,000
For more information regarding the value of a property, please contact us for a free consultation.
3 Beds
2 Baths
2,352 SqFt
SOLD DATE : 06/18/2025
Key Details
Property Type Single Family Home
Listing Status Sold
Purchase Type For Sale
Square Footage 2,352 sqft
Price per Sqft $144
Subdivision Lakecrest Forest Sec 1
MLS Listing ID 33881659
Sold Date 06/18/25
Style Traditional
Bedrooms 3
Full Baths 2
HOA Fees $4/ann
HOA Y/N 1
Year Built 2006
Annual Tax Amount $7,358
Tax Year 2024
Lot Size 8,267 Sqft
Acres 0.1898
Property Description
Set in the heart of Lakecrest Forest subdivision in Katy, Texas, this 3 bedroom, 2 bath, 1 story home offers warm style & comfortable living w/ an open concept layout. Inside features beautiful LVP flooring, arched walkways & niches placed throughout the home for added character. The kitchen is updated w/ granite counters, crisp white cabinetry, stainless steel appliances & a bold turquoise island that adds a pop of personality. The spacious primary suite includes a bonus flex space—perfect for a home office or quiet reading nook. The guest bedrooms & game room are separated by dbl French doors creating a private retreat for guests, kids or multi-use space. Out back, enjoy the custom patio setup w/ string lights and multiple seating areas for summer fun! The roof was replaced just 2 years ago & both the HVAC & water heater were updated in 2020 for added peace of mind. Neighborhood amenities include a community pool & parks all just minutes from I-10 & the Grand Pkwy.
Location
State TX
County Harris
Area Katy - Old Towne
Rooms
Bedroom Description All Bedrooms Down,En-Suite Bath,Primary Bed - 1st Floor,Sitting Area,Walk-In Closet
Other Rooms Breakfast Room, Formal Dining, Gameroom Down, Kitchen/Dining Combo, Living Area - 1st Floor
Master Bathroom Primary Bath: Double Sinks, Primary Bath: Tub/Shower Combo, Secondary Bath(s): Shower Only
Den/Bedroom Plus 3
Kitchen Breakfast Bar, Island w/o Cooktop, Pantry, Walk-in Pantry
Interior
Interior Features Fire/Smoke Alarm, High Ceiling, Prewired for Alarm System, Window Coverings
Heating Central Gas
Cooling Central Electric
Flooring Carpet, Tile, Vinyl Plank
Fireplaces Number 1
Fireplaces Type Gas Connections, Wood Burning Fireplace
Exterior
Exterior Feature Back Yard, Back Yard Fenced, Covered Patio/Deck, Patio/Deck, Porch, Private Driveway, Sprinkler System
Parking Features Attached Garage
Garage Spaces 2.0
Garage Description Auto Garage Door Opener, Double-Wide Driveway
Roof Type Composition
Private Pool No
Building
Lot Description Cul-De-Sac, Subdivision Lot
Story 1
Foundation Slab
Lot Size Range 0 Up To 1/4 Acre
Water Water District
Structure Type Brick,Cement Board
New Construction No
Schools
Elementary Schools King Elementary School
Middle Schools Haskett Junior High School
High Schools Paetow High School
School District 30 - Katy
Others
HOA Fee Include Recreational Facilities
Senior Community No
Restrictions Deed Restrictions
Tax ID 128-225-006-0026
Ownership Full Ownership
Energy Description Attic Vents,Ceiling Fans,Digital Program Thermostat
Acceptable Financing Cash Sale, Conventional, FHA, VA
Tax Rate 2.2754
Disclosures Exclusions, Mud, Sellers Disclosure
Listing Terms Cash Sale, Conventional, FHA, VA
Financing Cash Sale,Conventional,FHA,VA
Special Listing Condition Exclusions, Mud, Sellers Disclosure
Read Less Info
Want to know what your home might be worth? Contact us for a FREE valuation!

Our team is ready to help you sell your home for the highest possible price ASAP

Bought with C.R.Realty
GET MORE INFORMATION
Agent | License ID: 717153






