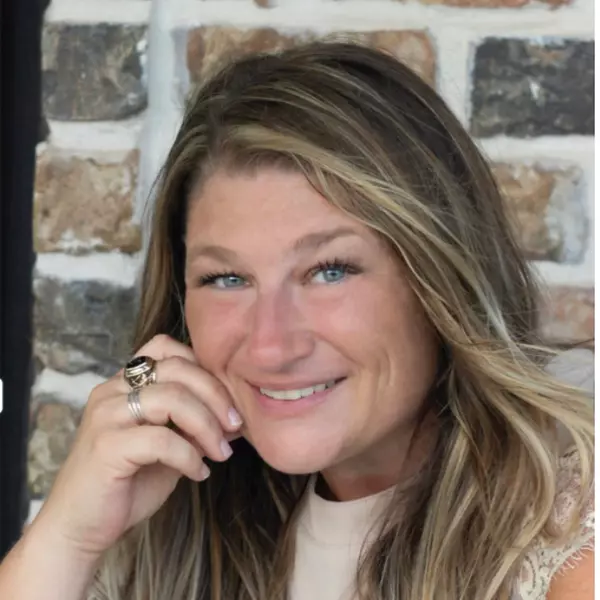$325,000
For more information regarding the value of a property, please contact us for a free consultation.
3 Beds
2 Baths
1,794 SqFt
SOLD DATE : 04/11/2025
Key Details
Property Type Single Family Home
Listing Status Sold
Purchase Type For Sale
Square Footage 1,794 sqft
Price per Sqft $178
Subdivision Bellavita At Green Tee
MLS Listing ID 86541884
Sold Date 04/11/25
Style Traditional
Bedrooms 3
Full Baths 2
HOA Fees $290/mo
HOA Y/N 1
Year Built 2009
Annual Tax Amount $7,953
Tax Year 2024
Lot Size 5,900 Sqft
Acres 0.1354
Property Description
Beautiful home located in Active 55 plus resort-like gated community with clubhouse, lake, pool, trails & reserve. Come see why this sought after luxury community is so popular. Leaded glass front door opens to formal entry & transitions to open concept floor plan. Spacious kitchen with breakfast bar has granite counters, plentiful upgraded 42" cabinetry, stainless steel appliances including upgraded gas stove with griddle/5th burner. Large walk in pantry. Kitchen opens to dining & spacious den. Owner's retreat has wall of windows that overlook backyard. Primary bath has separate shower with bench & walk-in tub with air jets & whirlpool massage jets. Bedroom #2 would be a perfect home office. Split floor plan with bedroom #3 & hall bath with granite counters & tub/shower. Garage has lift for storage items. Wired for generator. Covered patio, backyard overlooks nature reserve.HOA includes security system, basic cable/internet, front yard maintenance & more. Never Flooded.
Location
State TX
County Harris
Area Pearland
Rooms
Bedroom Description All Bedrooms Down,Primary Bed - 1st Floor,Split Plan,Walk-In Closet
Other Rooms 1 Living Area, Formal Dining, Living Area - 1st Floor, Utility Room in House
Master Bathroom Disabled Access, Full Secondary Bathroom Down, Primary Bath: Double Sinks, Primary Bath: Jetted Tub, Primary Bath: Separate Shower, Secondary Bath(s): Tub/Shower Combo
Kitchen Breakfast Bar, Butler Pantry, Kitchen open to Family Room, Walk-in Pantry
Interior
Interior Features Disabled Access, Fire/Smoke Alarm, Formal Entry/Foyer, Prewired for Alarm System, Refrigerator Included
Heating Central Gas
Cooling Central Electric
Flooring Carpet, Engineered Wood, Tile
Exterior
Exterior Feature Back Green Space, Back Yard, Back Yard Fenced, Cargo Lift, Controlled Subdivision Access, Covered Patio/Deck, Patio/Deck, Sprinkler System
Parking Features Attached Garage
Garage Spaces 2.0
Garage Description Auto Garage Door Opener, Double-Wide Driveway
Roof Type Composition
Street Surface Concrete,Curbs,Gutters
Accessibility Automatic Gate
Private Pool No
Building
Lot Description Greenbelt, Subdivision Lot
Story 1
Foundation Slab
Lot Size Range 0 Up To 1/4 Acre
Builder Name Village Builder
Sewer Public Sewer
Water Public Water, Water District
Structure Type Brick,Cement Board,Wood
New Construction No
Schools
Elementary Schools Weber Elementary
Middle Schools Westbrook Intermediate School
High Schools Clear Brook High School
School District 9 - Clear Creek
Others
HOA Fee Include Clubhouse,Grounds,Other,Recreational Facilities
Senior Community Yes
Restrictions Deed Restrictions
Tax ID 124-362-006-0022
Energy Description Attic Vents,Ceiling Fans,Digital Program Thermostat,Insulated/Low-E windows
Acceptable Financing Cash Sale, Conventional, FHA, VA
Tax Rate 2.5113
Disclosures Mud, Sellers Disclosure
Listing Terms Cash Sale, Conventional, FHA, VA
Financing Cash Sale,Conventional,FHA,VA
Special Listing Condition Mud, Sellers Disclosure
Read Less Info
Want to know what your home might be worth? Contact us for a FREE valuation!

Our team is ready to help you sell your home for the highest possible price ASAP

Bought with K. Dilling Real Estate
GET MORE INFORMATION
Agent | License ID: 717153






