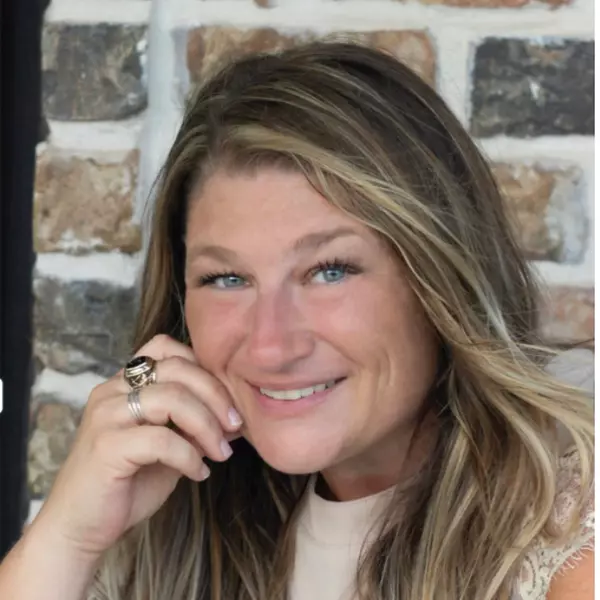$625,000
For more information regarding the value of a property, please contact us for a free consultation.
2 Beds
2 Baths
1,461 SqFt
SOLD DATE : 04/11/2025
Key Details
Property Type Single Family Home
Listing Status Sold
Purchase Type For Sale
Square Footage 1,461 sqft
Price per Sqft $414
Subdivision Houston Heights
MLS Listing ID 78645065
Sold Date 04/11/25
Style Traditional
Bedrooms 2
Full Baths 2
Year Built 1920
Lot Size 4,356 Sqft
Acres 0.1
Property Description
Charming and thoughtfully updated bungalow located on one of the most desirable streets in the Houston Heights. This home features beautiful hardwood floors throughout the open-concept living spaces, with the spacious primary bedroom conveniently located on the main level. Upstairs, a private secondary bedroom or home office offers flexible use to suit your needs. Detached 2-car garage with alley access, and a generously sized in-house utility/mudroom, complete with a convenient dog shower. Roof replaced in 2024. Ideally situated with quick access to major freeways, Downtown, the Medical Center, and the Galleria. Enjoy the pedestrian friendly lifestyle the Heights is known for—bike or stroll to 11th Street, Heights Mercantile, White Oak, or 19th Street to experience some of the neighborhood's best shopping, dining, and entertainment.
Location
State TX
County Harris
Area Heights/Greater Heights
Rooms
Bedroom Description 1 Bedroom Up,En-Suite Bath,Primary Bed - 1st Floor,Walk-In Closet
Other Rooms 1 Living Area, Formal Dining, Living Area - 1st Floor, Utility Room in House
Master Bathroom Primary Bath: Shower Only, Secondary Bath(s): Shower Only
Den/Bedroom Plus 2
Kitchen Island w/ Cooktop, Kitchen open to Family Room, Walk-in Pantry
Interior
Interior Features Alarm System - Owned, Crown Molding, Fire/Smoke Alarm, Window Coverings
Heating Central Gas
Cooling Central Electric
Flooring Carpet, Tile, Wood
Exterior
Exterior Feature Back Yard, Back Yard Fenced, Covered Patio/Deck, Patio/Deck, Porch, Sprinkler System
Parking Features Detached Garage
Garage Spaces 2.0
Garage Description Auto Garage Door Opener
Roof Type Composition
Street Surface Concrete,Curbs,Gutters
Private Pool No
Building
Lot Description Subdivision Lot
Faces East
Story 1.5
Foundation Pier & Beam
Lot Size Range 0 Up To 1/4 Acre
Sewer Public Sewer
Water Public Water
Structure Type Other
New Construction No
Schools
Elementary Schools Love Elementary School
Middle Schools Hamilton Middle School (Houston)
High Schools Heights High School
School District 27 - Houston
Others
Senior Community No
Restrictions Deed Restrictions
Tax ID 020-170-000-0006
Ownership Full Ownership
Energy Description Ceiling Fans,Digital Program Thermostat,Insulated/Low-E windows,Tankless/On-Demand H2O Heater
Acceptable Financing Cash Sale, Conventional
Disclosures Sellers Disclosure
Listing Terms Cash Sale, Conventional
Financing Cash Sale,Conventional
Special Listing Condition Sellers Disclosure
Read Less Info
Want to know what your home might be worth? Contact us for a FREE valuation!

Our team is ready to help you sell your home for the highest possible price ASAP

Bought with Coldwell Banker Realty - Heights
GET MORE INFORMATION
Agent | License ID: 717153






