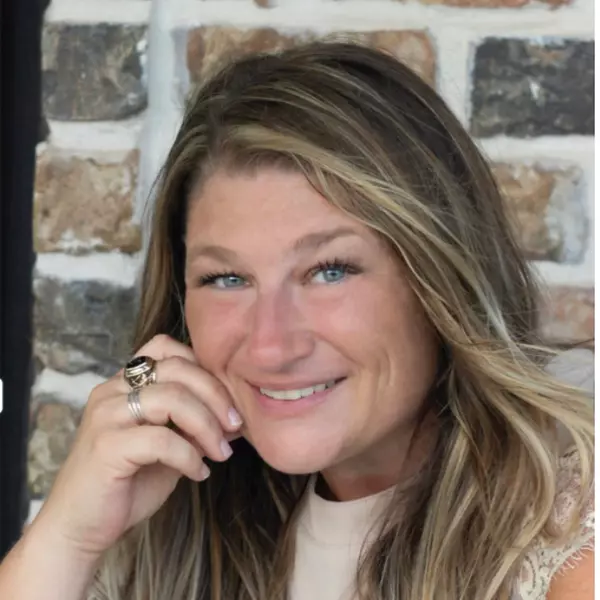$475,000
For more information regarding the value of a property, please contact us for a free consultation.
3 Beds
2 Baths
2,148 SqFt
SOLD DATE : 04/10/2025
Key Details
Property Type Single Family Home
Listing Status Sold
Purchase Type For Sale
Square Footage 2,148 sqft
Price per Sqft $221
Subdivision Cane Crossing Estates
MLS Listing ID 23540803
Sold Date 04/10/25
Style Traditional
Bedrooms 3
Full Baths 2
HOA Fees $33/ann
HOA Y/N 1
Year Built 2024
Tax Year 2024
Lot Size 0.909 Acres
Acres 0.909
Property Description
Explore new homes for sale in Sealy, Texas, at Cane Crossing Estates, featuring Looks, a unique collection of curated interiors, on homesites up to one acre. This Juniper III home design in our Farmhouse Look features 3 bedrooms, 2 baths and a 3 car attached garage. Welcoming foyer with feature wall. Beautiful kitchen with Montana white cabinets, floating shelves, and Soapstone Mist quartz countertops. Lovely dining area and great room with an elegant fireplace and vaulted ceilings featuring stained beams and shiplap. Sophisticated primary suite with stylish feature wall. Pristine primary bath featuring a barn door, dual sinks, and tub. Convenient home office with barn doors. Covered patio with vaulted patio for outdoor enjoyment. Located near I-10 and TX 36, with downtown Sealy just 4 miles away, residents enjoy easy access to amenities and Sealy ISD schools. The community features a playground, open green spaces, and a tranquil pond. Offered by: K. Hovnanian of Houston II, L.L.C.
Location
State TX
County Austin
Rooms
Bedroom Description All Bedrooms Down,Primary Bed - 1st Floor,Walk-In Closet
Other Rooms Family Room, Formal Dining, Home Office/Study, Utility Room in House
Master Bathroom Primary Bath: Double Sinks, Primary Bath: Separate Shower, Primary Bath: Soaking Tub, Secondary Bath(s): Tub/Shower Combo
Kitchen Island w/o Cooktop, Kitchen open to Family Room, Pantry
Interior
Interior Features Fire/Smoke Alarm, High Ceiling, Prewired for Alarm System
Heating Central Gas
Cooling Central Electric
Flooring Carpet, Tile
Fireplaces Number 1
Fireplaces Type Gaslog Fireplace
Exterior
Exterior Feature Back Yard, Not Fenced
Parking Features Attached Garage
Garage Spaces 3.0
Roof Type Composition
Street Surface Concrete
Private Pool No
Building
Lot Description Subdivision Lot
Faces Southwest
Story 1
Foundation Slab
Lot Size Range 1/2 Up to 1 Acre
Builder Name K. Hovnanian Homes
Sewer Public Sewer
Water Public Water
Structure Type Brick,Stone
New Construction Yes
Schools
Elementary Schools Selman Elementary School
Middle Schools Sealy Junior High School
High Schools Sealy High School
School District 109 - Sealy
Others
Senior Community No
Restrictions Deed Restrictions
Tax ID 0000082993
Ownership Full Ownership
Energy Description Attic Vents,Ceiling Fans,Digital Program Thermostat,High-Efficiency HVAC,HVAC>13 SEER,Insulated/Low-E windows,Insulation - Batt,Insulation - Blown Cellulose,Tankless/On-Demand H2O Heater
Tax Rate 2.96801
Disclosures No Disclosures
Green/Energy Cert Home Energy Rating/HERS
Special Listing Condition No Disclosures
Read Less Info
Want to know what your home might be worth? Contact us for a FREE valuation!

Our team is ready to help you sell your home for the highest possible price ASAP

Bought with Realty Of America, LLC
GET MORE INFORMATION
Agent | License ID: 717153






