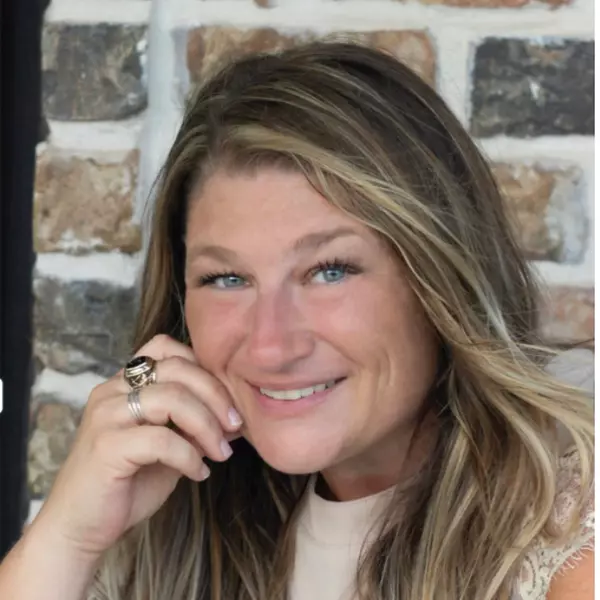$350,000
For more information regarding the value of a property, please contact us for a free consultation.
5 Beds
3 Baths
2,355 SqFt
SOLD DATE : 04/04/2025
Key Details
Property Type Single Family Home
Listing Status Sold
Purchase Type For Sale
Square Footage 2,355 sqft
Price per Sqft $153
Subdivision Orchard Glen
MLS Listing ID 22585548
Sold Date 04/04/25
Style Other Style
Bedrooms 5
Full Baths 3
HOA Fees $47/ann
HOA Y/N 1
Year Built 2014
Annual Tax Amount $7,621
Tax Year 2024
Lot Size 7,692 Sqft
Acres 0.1766
Property Description
Make the heart of Pearland home in this beautifully maintained two-story home in the Orchard Glen community. The home welcomes you with a striking tile floor entry and extended foyer, creating a warm and inviting first impression. The thoughtfully designed floor plan boasts a full bedroom and bathroom downstairs and four additional bedrooms upstairs. The living room is washed in natural light from the wall of windows. In the kitchen you'll find granite countertops, a stylish tile backsplash, stainless steel appliances and a breakfast bar that overlooks the breakfast and living rooms. Upstairs, the primary bedroom features an ensuite complete with dual sinks, a vanity area, jetted tub, glass shower and an oversized walk-in closet. A covered back patio is surrounded by a large and lush backyard making the perfect spot for relaxing or outdoor entertaining. Located just minutes from plenty of shopping and dining options. Schedule your tour today! NO MUD TAX
Location
State TX
County Brazoria
Area Pearland
Rooms
Bedroom Description 1 Bedroom Down - Not Primary BR,En-Suite Bath,Primary Bed - 2nd Floor,Sitting Area
Other Rooms 1 Living Area, Breakfast Room, Entry, Formal Dining, Home Office/Study, Kitchen/Dining Combo, Living Area - 1st Floor, Living/Dining Combo, Utility Room in House
Master Bathroom Full Secondary Bathroom Down, Primary Bath: Jetted Tub, Vanity Area
Kitchen Breakfast Bar, Kitchen open to Family Room, Walk-in Pantry
Interior
Interior Features Alarm System - Owned, Dryer Included, Fire/Smoke Alarm, Formal Entry/Foyer, High Ceiling, Prewired for Alarm System, Refrigerator Included, Spa/Hot Tub, Washer Included
Heating Central Gas
Cooling Central Electric
Flooring Tile
Exterior
Exterior Feature Back Yard, Back Yard Fenced, Covered Patio/Deck
Parking Features Attached Garage
Garage Spaces 2.0
Garage Description Auto Garage Door Opener
Roof Type Composition
Private Pool No
Building
Lot Description Cul-De-Sac
Story 2
Foundation Slab
Lot Size Range 0 Up To 1/4 Acre
Sewer Public Sewer
Water Public Water
Structure Type Brick
New Construction No
Schools
Elementary Schools Magnolia Elementary School (Pearland)
Middle Schools Pearland Junior High South
High Schools Pearland High School
School District 42 - Pearland
Others
Senior Community No
Restrictions Unknown
Tax ID 6882-0002-007
Energy Description Attic Vents,Ceiling Fans,Insulation - Other
Acceptable Financing Cash Sale, Conventional, FHA, VA
Tax Rate 2.1868
Disclosures Mud, Sellers Disclosure
Listing Terms Cash Sale, Conventional, FHA, VA
Financing Cash Sale,Conventional,FHA,VA
Special Listing Condition Mud, Sellers Disclosure
Read Less Info
Want to know what your home might be worth? Contact us for a FREE valuation!

Our team is ready to help you sell your home for the highest possible price ASAP

Bought with Stanfield Properties
GET MORE INFORMATION
Agent | License ID: 717153






