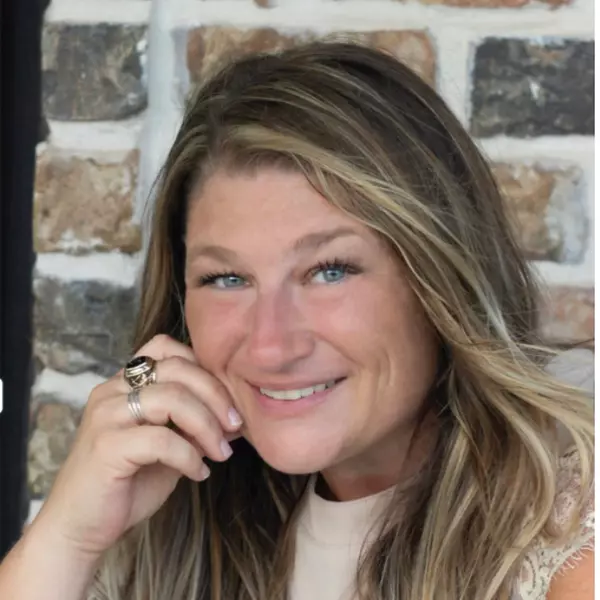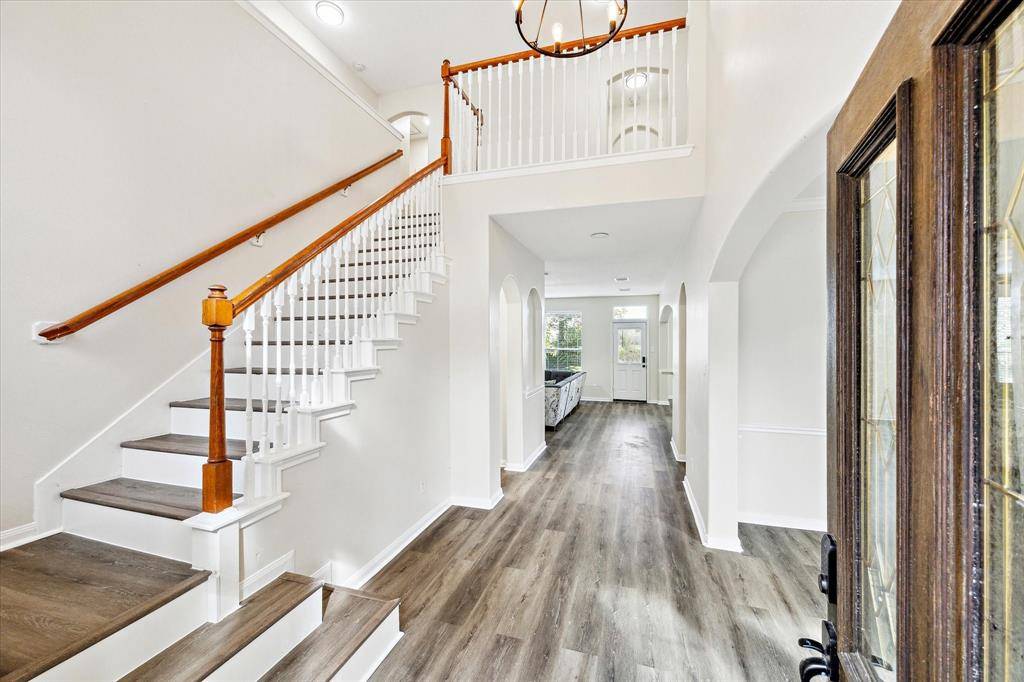$390,000
For more information regarding the value of a property, please contact us for a free consultation.
4 Beds
2.1 Baths
2,886 SqFt
SOLD DATE : 04/03/2025
Key Details
Property Type Single Family Home
Listing Status Sold
Purchase Type For Sale
Square Footage 2,886 sqft
Price per Sqft $133
Subdivision The Lakes At Countryplace
MLS Listing ID 87233879
Sold Date 04/03/25
Style Traditional
Bedrooms 4
Full Baths 2
Half Baths 1
HOA Fees $146/ann
HOA Y/N 1
Year Built 2001
Annual Tax Amount $7,967
Tax Year 2024
Lot Size 7,200 Sqft
Acres 0.1653
Property Description
Wonderful two story home located on a large water lot in The Lakes At Countryplace. Step inside to find soaring ceilings and updated flooring throughout the main living areas. A spacious living room features a corner set fireplace and plenty of natural light. The kitchen boasts a breakfast bar, stainless steel appliances, an abundance of cabinet and counter space and quick access to the dining space. The oversized primary bedroom hosts a luxurious ensuite complete with dual sinks, a vanity area, separate tub and shower and a generously sized walk-in closet. Upstairs, three additional bedrooms offer flexibility for family or guests. Outside, a lush backyard overlooks the community lake. Extra storage room with wall A/C unit making it perfect for an exercise room or optional secondary room. Conveniently located near many shopping and dining options with quick access to the medical center and downtown. Schedule your tour today!
Location
State TX
County Brazoria
Area Pearland
Rooms
Bedroom Description All Bedrooms Up
Other Rooms 1 Living Area, Breakfast Room, Family Room, Formal Dining, Utility Room in House
Master Bathroom Half Bath, Primary Bath: Double Sinks, Primary Bath: Separate Shower, Primary Bath: Soaking Tub, Secondary Bath(s): Double Sinks, Secondary Bath(s): Tub/Shower Combo
Interior
Interior Features Fire/Smoke Alarm, Formal Entry/Foyer, High Ceiling, Refrigerator Included
Heating Central Gas
Cooling Central Electric
Flooring Tile, Vinyl Plank
Fireplaces Number 1
Fireplaces Type Gas Connections, Gaslog Fireplace
Exterior
Exterior Feature Back Yard, Patio/Deck, Sprinkler System
Parking Features Attached Garage
Garage Spaces 2.0
Waterfront Description Lakefront
Roof Type Composition
Street Surface Concrete,Curbs,Gutters
Private Pool No
Building
Lot Description Water View
Story 2
Foundation Slab
Lot Size Range 0 Up To 1/4 Acre
Water Water District
Structure Type Brick,Cement Board
New Construction No
Schools
Elementary Schools Challenger Elementary School
Middle Schools Berry Miller Junior High School
High Schools Glenda Dawson High School
School District 42 - Pearland
Others
HOA Fee Include Grounds,Other,Recreational Facilities
Senior Community No
Restrictions Deed Restrictions
Tax ID 7938-8001-007
Energy Description Digital Program Thermostat,Insulated/Low-E windows
Acceptable Financing Cash Sale, Conventional, FHA, VA
Tax Rate 2.2214
Disclosures Mud, Sellers Disclosure
Listing Terms Cash Sale, Conventional, FHA, VA
Financing Cash Sale,Conventional,FHA,VA
Special Listing Condition Mud, Sellers Disclosure
Read Less Info
Want to know what your home might be worth? Contact us for a FREE valuation!

Our team is ready to help you sell your home for the highest possible price ASAP

Bought with Keller Williams Preferred
GET MORE INFORMATION
Agent | License ID: 717153






