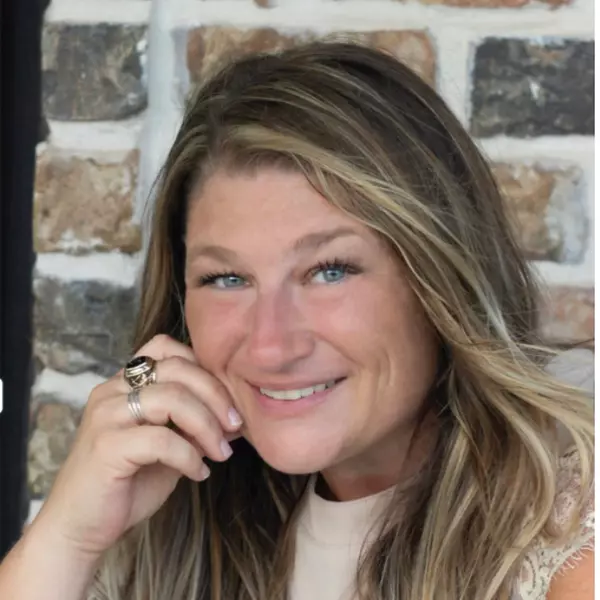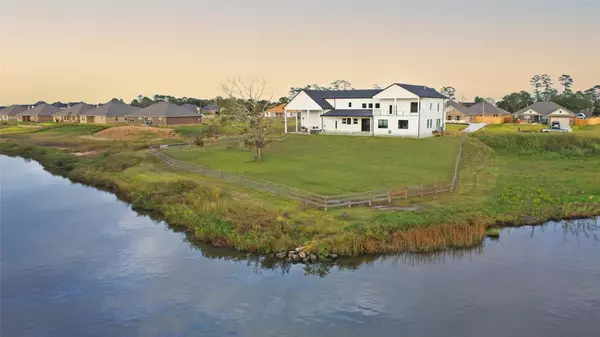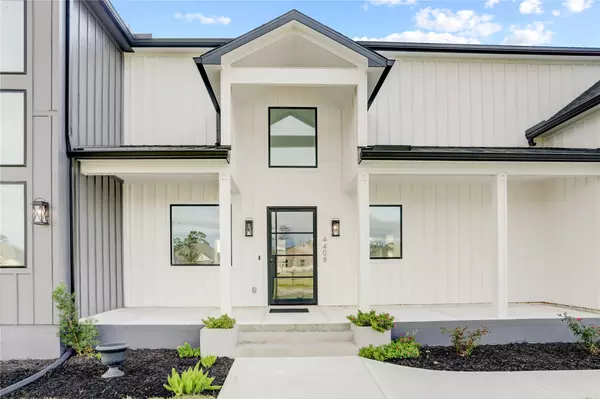$699,000
$699,000
For more information regarding the value of a property, please contact us for a free consultation.
4 Beds
4 Baths
3,730 SqFt
SOLD DATE : 03/17/2025
Key Details
Sold Price $699,000
Property Type Single Family Home
Sub Type Detached
Listing Status Sold
Purchase Type For Sale
Square Footage 3,730 sqft
Price per Sqft $187
Subdivision Bayou Bend Estates
MLS Listing ID 28256771
Sold Date 03/17/25
Style Other
Bedrooms 4
Full Baths 3
Half Baths 1
HOA Fees $41/ann
HOA Y/N Yes
Year Built 2023
Annual Tax Amount $9,709
Tax Year 2023
Lot Size 0.745 Acres
Acres 0.7453
Property Sub-Type Detached
Property Description
Welcome to this stunning Modern Farmhouse style home. As you enter through the magnificent glass steel door, you'll be greeted by a spacious foyer that leads into a beautifully designed open-concept floor plan. This exquisite home boasts 4 bedrooms & 3.5 baths offering ample space for comfort. The living area provides breathtaking views of the water, while the well kitchen features a generous island, custom cabinetry, with convenient pot fillers at your disposal. A butler's pantry making it a chef's dream. The home also includes a versatile office a game room & a stylish media loft. The thoughtfully designed laundry room conveniently connects to the primary bedroom for added ease. Step outside to discover a backyard oasis complete with a hot tub & a balcony that overlooks the serene water view, as well as an oversized patio perfect for entertaining. This beautiful home offers endless possibilities for outdoor enjoyment. Don't miss your chance to make this exceptional property your own!
Location
State TX
County Galveston
Area 33
Interior
Interior Features Breakfast Bar, Bidet, Butler's Pantry, Double Vanity, Kitchen/Family Room Combo, Bath in Primary Bedroom, Multiple Staircases, Pots & Pan Drawers, Pot Filler, Quartz Counters, Soaking Tub, Ceiling Fan(s), Loft, Programmable Thermostat
Heating Central, Gas
Cooling Central Air, Electric
Flooring Concrete, Laminate
Fireplaces Number 2
Fireplaces Type Electric
Equipment Reverse Osmosis System
Fireplace Yes
Appliance Double Oven, Dishwasher, Disposal, Gas Range, Microwave
Laundry Washer Hookup, Gas Dryer Hookup
Exterior
Parking Features Attached, Garage, Oversized
Garage Spaces 2.0
Amenities Available Boat Ramp
Waterfront Description Bayou,Waterfront
Water Access Desc Public
Roof Type Composition
Private Pool No
Building
Lot Description Waterfront
Entry Level Two
Foundation Slab
Sewer Public Sewer
Water Public
Architectural Style Other
Level or Stories Two
New Construction No
Schools
Elementary Schools Hughes Road Elementary School
Middle Schools John And Shamarion Barber Middle School
High Schools Dickinson High School
School District 17 - Dickinson
Others
HOA Name JMK5 Holdings
Tax ID 1432-1001-0023-000
Read Less Info
Want to know what your home might be worth? Contact us for a FREE valuation!

Our team is ready to help you sell your home for the highest possible price ASAP

Bought with Keller Williams Preferred
GET MORE INFORMATION
Agent | License ID: 717153






