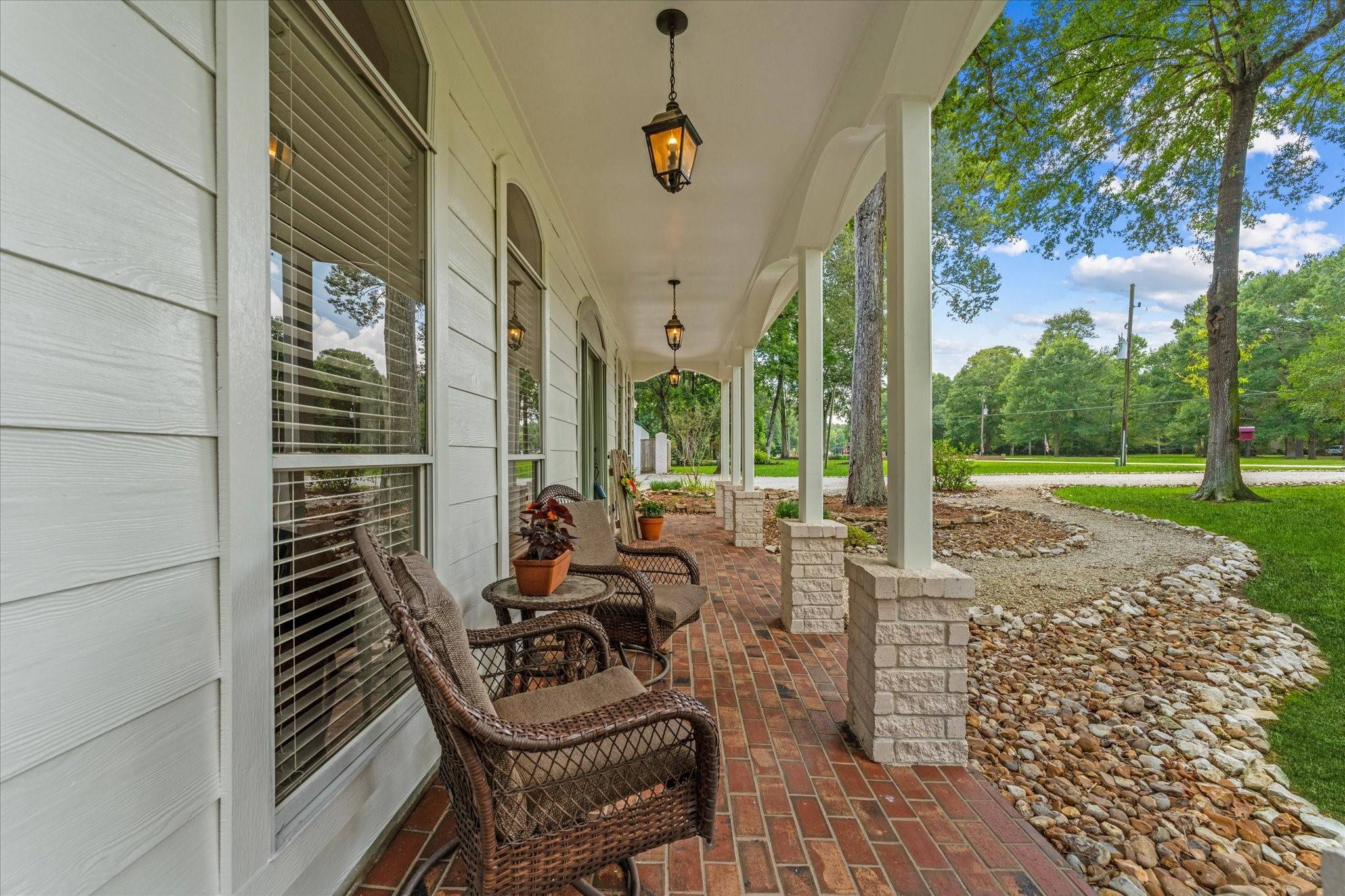$625,000
$659,900
5.3%For more information regarding the value of a property, please contact us for a free consultation.
4 Beds
3 Baths
3,461 SqFt
SOLD DATE : 02/18/2025
Key Details
Sold Price $625,000
Property Type Single Family Home
Sub Type Detached
Listing Status Sold
Purchase Type For Sale
Square Footage 3,461 sqft
Price per Sqft $180
Subdivision Commons Lake Houston
MLS Listing ID 78653816
Sold Date 02/18/25
Style Traditional
Bedrooms 4
Full Baths 3
HOA Fees $100/ann
HOA Y/N Yes
Year Built 1996
Annual Tax Amount $6,315
Tax Year 2023
Lot Size 1.932 Acres
Acres 1.9325
Property Sub-Type Detached
Property Description
Beautiful custom built 4 bedroom/3 bath, + office/study, game room, formal dining, 2 living spaces on just under 2 meticulously maintained acres. 2024 updates = entirely remodeled primary bath with expansive walk-in shower including luxurious rainfall shower head and beautiful floor to ceiling tile; LVP flooring through entire downstairs; quartz counter tops in kitchen and all bathrooms; fresh interior and exterior paint; sparkling clean roof; new upstairs AC unit; 2021 updates = carpet and fresh paint upstairs. Additional features include a large covered patio with additional covered space for smoker/BBQ/etc., full sprinkler system; 25' x 30' shop/barn; 15' x 40' covered RV parking with electric. Original owner. The owner of this home is a licensed Texas Real Estate Broker and listing agent for the property. Measurements are approximate and should be verified by buyer.
Location
State TX
County Harris
Community Community Pool
Area 32
Interior
Interior Features Breakfast Bar, Crown Molding, Double Vanity, Entrance Foyer, Kitchen Island, Kitchen/Family Room Combo, Pots & Pan Drawers, Pantry, Quartz Counters, Vanity, Ceiling Fan(s), Programmable Thermostat
Heating Central, Gas, Heat Pump, Propane
Cooling Central Air, Electric, Heat Pump
Flooring Carpet, Plank, Vinyl
Fireplaces Number 1
Fireplaces Type Gas
Fireplace Yes
Appliance Dishwasher, Gas Cooktop, Disposal, Gas Oven, Microwave
Laundry Washer Hookup, Electric Dryer Hookup, Gas Dryer Hookup
Exterior
Exterior Feature Covered Patio, Fully Fenced, Fence, Sprinkler/Irrigation, Porch, Patio
Parking Features Attached, Garage
Garage Spaces 2.0
Fence Back Yard
Community Features Community Pool
Amenities Available Guard
Water Access Desc Well
Roof Type Composition
Porch Covered, Deck, Patio, Porch
Private Pool No
Building
Lot Description Subdivision
Entry Level Two
Foundation Other, Slab
Sewer Aerobic Septic
Water Well
Architectural Style Traditional
Level or Stories Two
New Construction No
Schools
Elementary Schools Huffman Elementary School (Huffman)
Middle Schools Huffman Middle School
High Schools Hargrave High School
School District 28 - Huffman
Others
HOA Name PMGHouston
HOA Fee Include Maintenance Grounds,Recreation Facilities
Tax ID 118-236-007-0013
Security Features Smoke Detector(s)
Acceptable Financing Cash, Conventional, FHA, VA Loan
Listing Terms Cash, Conventional, FHA, VA Loan
Read Less Info
Want to know what your home might be worth? Contact us for a FREE valuation!

Our team is ready to help you sell your home for the highest possible price ASAP

Bought with JLA Realty
GET MORE INFORMATION
Agent | License ID: 717153






