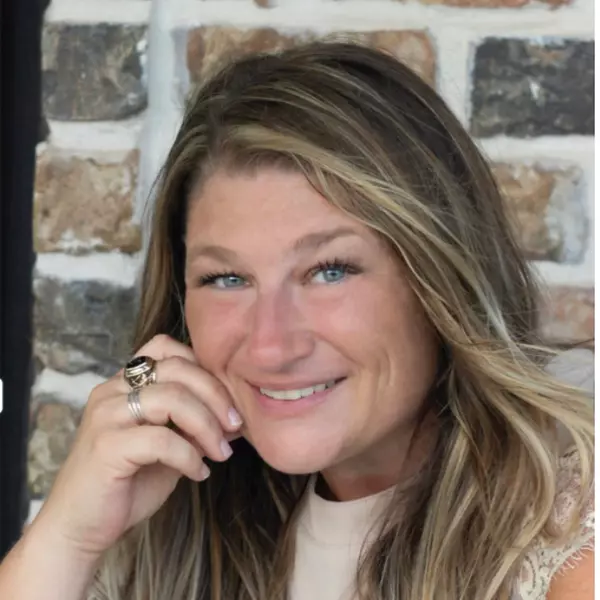$547,500
$560,000
2.2%For more information regarding the value of a property, please contact us for a free consultation.
4 Beds
4 Baths
2,908 SqFt
SOLD DATE : 12/05/2024
Key Details
Sold Price $547,500
Property Type Single Family Home
Sub Type Detached
Listing Status Sold
Purchase Type For Sale
Square Footage 2,908 sqft
Price per Sqft $188
Subdivision Commons Waterway
MLS Listing ID 30450067
Sold Date 12/05/24
Style Craftsman,Contemporary/Modern,Traditional
Bedrooms 4
Full Baths 3
Half Baths 1
HOA Fees $83/ann
HOA Y/N Yes
Year Built 2008
Annual Tax Amount $8,604
Tax Year 2023
Lot Size 1.032 Acres
Acres 1.0322
Property Sub-Type Detached
Property Description
Your dream home is now available! Welcome to this beautiful 4-bedroom 3.5 bath home on over 1 acre. Featuring a home office with double glass doors, guest bedroom with on-suite bathroom and walk in closet, large formal dining room, open kitchen with abondance of cabinets and countertops, breakfast area with room for 6-8 chairs, bar stool area on kitchen bar, large living room with corner fireplace, 2 walk in pantries, half bath off laundry room, spacious laundry room with counter space and enough room for a freezer, split floor plan with Jack and Jill bath between secondary bedrooms, primary bedroom with large primary closet, open primary bath with walk in tiled shower and relaxing tub, open the back door to the most serene patio with nature running free through your backyard, no need to worry about storage, this home offers more than enough, plus the oversized 2 car garage and additional 2 car garage makes for a great shop or storage. You will not want to miss this home!
Location
State TX
County Harris
Community Community Pool, Curbs
Area 32
Interior
Interior Features Breakfast Bar, Crown Molding, Double Vanity, Entrance Foyer, Granite Counters, High Ceilings, Jetted Tub, Kitchen Island, Kitchen/Family Room Combo, Bath in Primary Bedroom, Pantry, Separate Shower, Tub Shower, Walk-In Pantry, Window Treatments, Ceiling Fan(s), Kitchen/Dining Combo, Programmable Thermostat
Heating Central, Gas
Cooling Central Air, Electric
Flooring Carpet, Tile
Fireplaces Number 1
Fireplaces Type Gas, Wood Burning
Equipment Satellite Dish
Fireplace Yes
Appliance Dishwasher, Electric Oven, Gas Cooktop, Disposal, Microwave, Oven, ENERGY STAR Qualified Appliances
Laundry Washer Hookup, Electric Dryer Hookup
Exterior
Exterior Feature Covered Patio, Deck, Sprinkler/Irrigation, Porch, Patio, Private Yard, Tennis Court(s)
Parking Features Additional Parking, Attached, Driveway, Detached, Garage
Garage Spaces 4.0
Fence None
Pool Association
Community Features Community Pool, Curbs
Amenities Available Beach Rights, Basketball Court, Boat Dock, Beach Access, Boat Ramp, Clubhouse, Horse Trails, Picnic Area, Playground, Park, Pool, Boat Slip
Water Access Desc Public
Roof Type Composition,Metal
Porch Covered, Deck, Patio, Porch
Private Pool No
Building
Lot Description Subdivision, Wooded
Faces North
Entry Level One
Foundation Slab
Sewer Public Sewer, Aerobic Septic
Water Public
Architectural Style Craftsman, Contemporary/Modern, Traditional
Level or Stories One
Additional Building Workshop
New Construction No
Schools
Elementary Schools Huffman Elementary School (Huffman)
Middle Schools Huffman Middle School
High Schools Hargrave High School
School District 28 - Huffman
Others
HOA Name Commons of Lake Houston POA
Tax ID 128-804-002-0012
Security Features Smoke Detector(s)
Acceptable Financing Cash, Conventional, Texas Vet, VA Loan
Listing Terms Cash, Conventional, Texas Vet, VA Loan
Read Less Info
Want to know what your home might be worth? Contact us for a FREE valuation!

Our team is ready to help you sell your home for the highest possible price ASAP

Bought with HomeLand Properties, Inc
GET MORE INFORMATION
Agent | License ID: 717153






