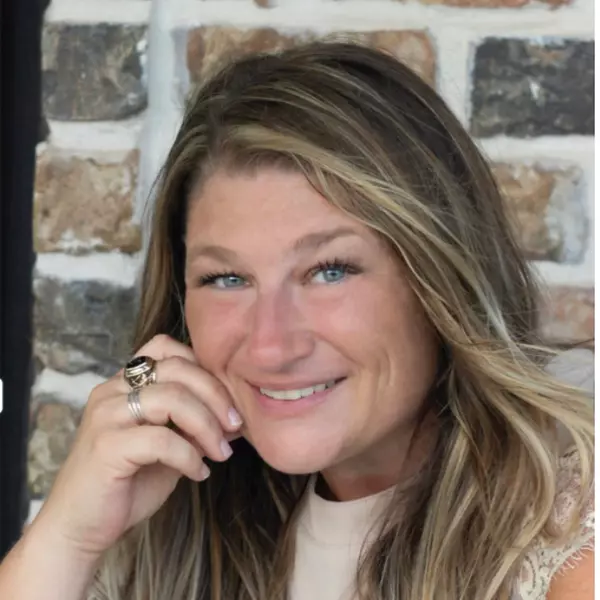$650,500
$695,000
6.4%For more information regarding the value of a property, please contact us for a free consultation.
5 Beds
4 Baths
4,225 SqFt
SOLD DATE : 08/05/2024
Key Details
Sold Price $650,500
Property Type Single Family Home
Sub Type Detached
Listing Status Sold
Purchase Type For Sale
Square Footage 4,225 sqft
Price per Sqft $153
Subdivision West Friendswood
MLS Listing ID 13143581
Sold Date 08/05/24
Style Traditional
Bedrooms 5
Full Baths 4
HOA Y/N No
Year Built 1975
Annual Tax Amount $8,970
Tax Year 2023
Lot Size 1.681 Acres
Acres 1.681
Property Sub-Type Detached
Property Description
Immaculately updated, obsessively maintained, this home on 1.68 acres has too many features and updates to list. It is the homestead/homeschool dream, or ideal place to start a new business as it's COMPLETELY UNRESTRICTED. An addition, doubling the size of the home, was done in 2003, the owners painstakingly assuring structural stability to last for generations by using bell-bottom piers on slab tied into the original slab which was then reinforced with piers and warranted. Electrical & plumbing has been fully updated (save for 2 original baths). The home includes an ample screened-in porch, office, den, a guest suite with kitchenette & its own dedicated entrance & porch, workshop/crafts area, barn that is fully wired for electricity and insulated, chicken coop, upgraded aerobic septic, poured slab for garage, and plenty of room for whatever your imagination conjures up; think goats, chickens, horses. Fantastic location. Contingent contracts are welcome. Please see listing video.
Location
State TX
County Brazoria
Area Pearland
Interior
Interior Features Breakfast Bar, Double Vanity, Kitchen/Family Room Combo, Pantry, Walk-In Pantry, Ceiling Fan(s), Kitchen/Dining Combo, Programmable Thermostat
Heating Central, Gas
Cooling Central Air, Electric, Attic Fan
Flooring Laminate, Tile
Fireplaces Number 1
Fireplaces Type Gas, Wood Burning
Fireplace Yes
Appliance Dishwasher, Electric Oven, Gas Cooktop, Microwave, Refrigerator
Laundry Washer Hookup, Electric Dryer Hookup, Gas Dryer Hookup
Exterior
Exterior Feature Covered Patio, Enclosed Porch, Fence, Patio, Private Yard, Storage
Fence Back Yard
Water Access Desc Public
Roof Type Composition
Porch Covered, Deck, Patio, Porch, Screened
Private Pool No
Building
Lot Description Other, Wooded, Backs to Greenbelt/Park
Faces Southwest
Story 1
Entry Level One
Foundation Pillar/Post/Pier, Slab
Sewer Aerobic Septic
Water Public
Architectural Style Traditional
Level or Stories One
Additional Building Barn(s), Stable(s), Shed(s), Workshop
New Construction No
Schools
Elementary Schools Rustic Oak Elementary School
Middle Schools Pearland Junior High East
High Schools Pearland High School
School District 42 - Pearland
Others
Tax ID 8225-0079-110
Security Features Smoke Detector(s)
Acceptable Financing Cash, Conventional, FHA, VA Loan
Listing Terms Cash, Conventional, FHA, VA Loan
Read Less Info
Want to know what your home might be worth? Contact us for a FREE valuation!

Our team is ready to help you sell your home for the highest possible price ASAP

Bought with UTR TEXAS, REALTORS
GET MORE INFORMATION

Agent | License ID: 717153






