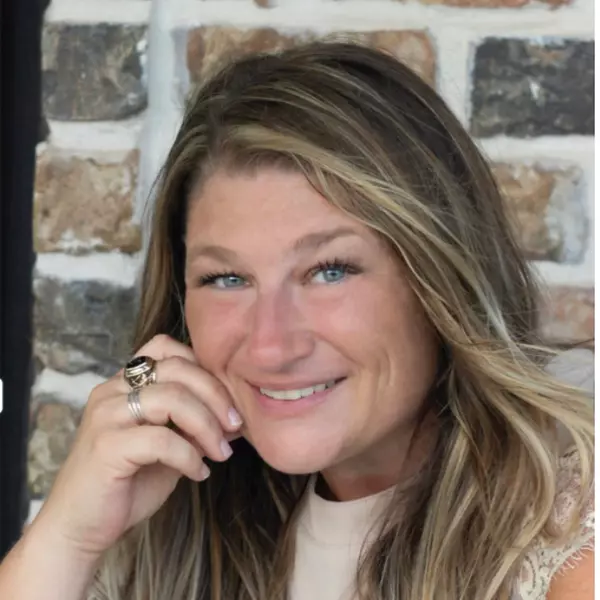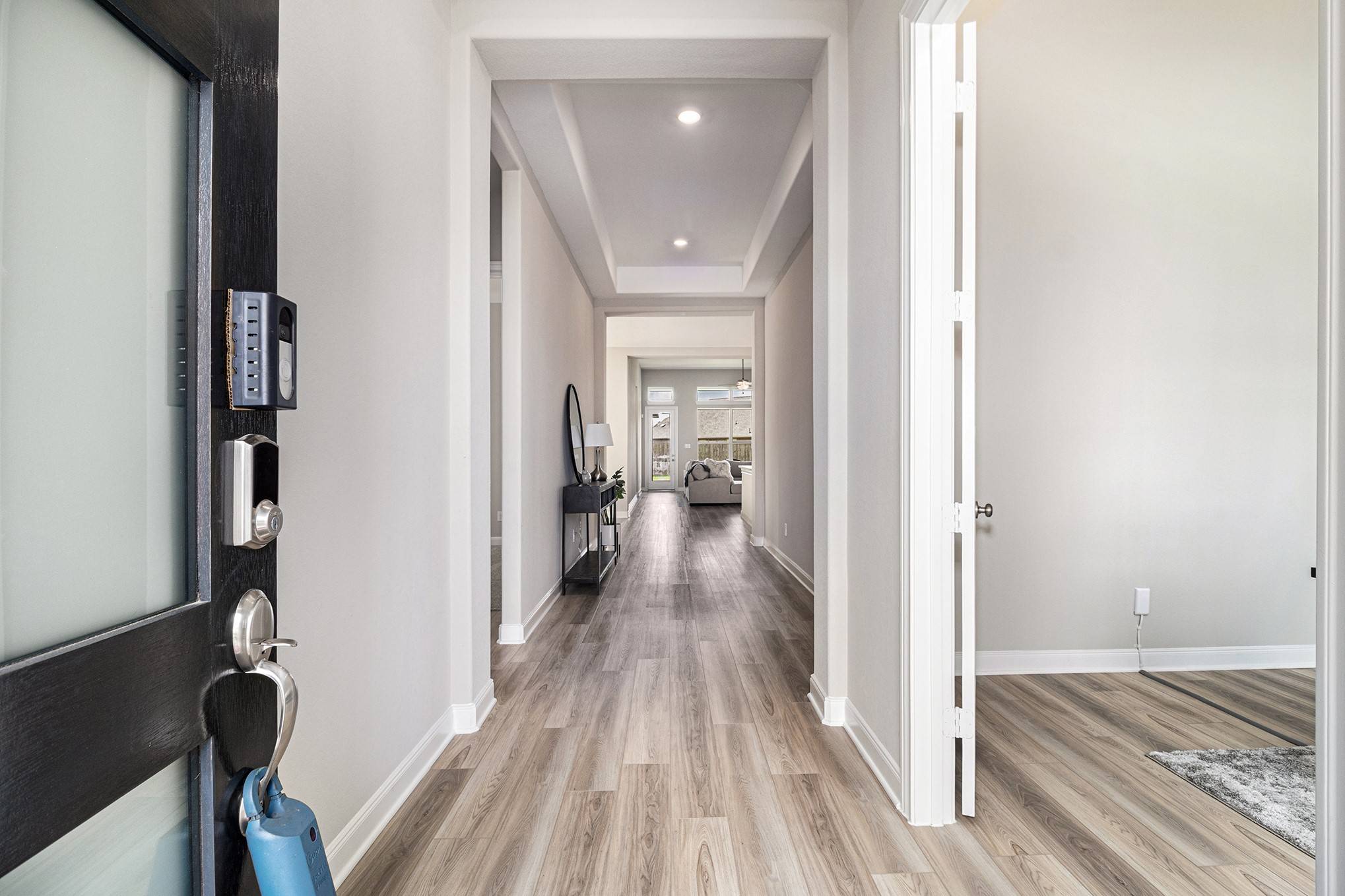$540,000
$545,000
0.9%For more information regarding the value of a property, please contact us for a free consultation.
4 Beds
4 Baths
3,138 SqFt
SOLD DATE : 01/03/2024
Key Details
Sold Price $540,000
Property Type Single Family Home
Sub Type Detached
Listing Status Sold
Purchase Type For Sale
Square Footage 3,138 sqft
Price per Sqft $172
Subdivision Riverstone Ranch/Clear Crk Sec
MLS Listing ID 10463655
Sold Date 01/03/24
Style Contemporary/Modern
Bedrooms 4
Full Baths 3
Half Baths 1
HOA Fees $68/ann
HOA Y/N Yes
Year Built 2023
Annual Tax Amount $2,021
Tax Year 2023
Lot Size 9,326 Sqft
Acres 0.2141
Property Sub-Type Detached
Property Description
Welcome to your new energy-efficient haven in Pearland - Riverstone Ranch (The Manor - Estate)! This exquisite Meritage Home, crafted with precision, offers a haven of comfort and style. The Ashleigh floor plan proudly presents high ceilings, 4 bedrooms (2 have en-suite bathrooms), an office/study, and a media room. With 3 full bathrooms and 1 half-bathroom, every detail is designed for modern living. The covered patio with gas connections is perfect for al fresco dining, and the three-car tandem garage ensures ample space for an extra vehicle, home-gym, or workshop! Set in a community featuring a lake, recreation center, trails, greenbelt, and swimming pools, this residence promises a lifestyle of luxury and leisure. Your dream home awaits!
Location
State TX
County Harris
Community Community Pool, Curbs, Gutter(S)
Area 3
Interior
Interior Features Breakfast Bar, Entrance Foyer, High Ceilings, Kitchen/Family Room Combo, Bath in Primary Bedroom, Soaking Tub, Separate Shower, Tub Shower, Vanity, Walk-In Pantry, Ceiling Fan(s), Programmable Thermostat
Heating Central, Electric
Cooling Central Air, Electric, Attic Fan
Flooring Carpet, Plank, Tile, Vinyl
Fireplace No
Appliance Dishwasher, Electric Oven, Gas Cooktop, Disposal, Microwave, Oven, Dryer, ENERGY STAR Qualified Appliances, Refrigerator, Tankless Water Heater, Washer
Laundry Washer Hookup, Electric Dryer Hookup
Exterior
Exterior Feature Covered Patio, Fence, Sprinkler/Irrigation, Patio
Parking Features Additional Parking, Attached, Driveway, Garage, Golf Cart Garage, Garage Door Opener, Tandem
Garage Spaces 3.0
Fence Back Yard
Community Features Community Pool, Curbs, Gutter(s)
Water Access Desc Public
Roof Type Composition
Porch Covered, Deck, Patio
Private Pool No
Building
Lot Description Cleared, Subdivision
Entry Level One
Foundation Slab
Sewer Public Sewer
Water Public
Architectural Style Contemporary/Modern
Level or Stories One
New Construction No
Schools
Elementary Schools South Belt Elementary School
Middle Schools Melillo Middle School
High Schools Dobie High School
School District 41 - Pasadena
Others
HOA Name VanMor Properties, Inc.
HOA Fee Include Recreation Facilities
Tax ID 145-155-001-0049
Security Features Security System Owned,Smoke Detector(s)
Acceptable Financing Cash, Conventional, FHA, VA Loan
Listing Terms Cash, Conventional, FHA, VA Loan
Read Less Info
Want to know what your home might be worth? Contact us for a FREE valuation!

Our team is ready to help you sell your home for the highest possible price ASAP

Bought with Keller Williams Realty Clear Lake / NASA
GET MORE INFORMATION
Agent | License ID: 717153






