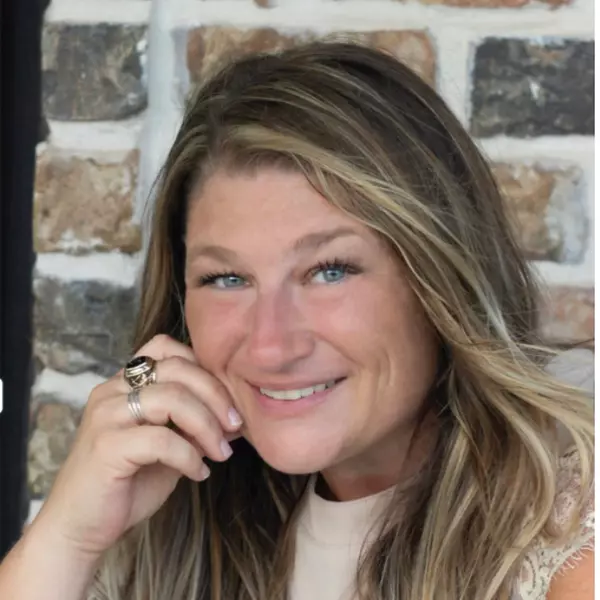$649,999
For more information regarding the value of a property, please contact us for a free consultation.
3 Beds
2.1 Baths
2,596 SqFt
SOLD DATE : 09/15/2023
Key Details
Property Type Single Family Home
Listing Status Sold
Purchase Type For Sale
Square Footage 2,596 sqft
Price per Sqft $248
Subdivision 2920 West
MLS Listing ID 85405009
Sold Date 09/15/23
Style Ranch,Traditional
Bedrooms 3
Full Baths 2
Half Baths 1
HOA Fees $20/ann
HOA Y/N 1
Year Built 2003
Annual Tax Amount $8,037
Tax Year 2022
Lot Size 1.504 Acres
Acres 1.5035
Property Description
Everything you could want, all wrapped up in one beautiful package! This property has it all! A beautiful house perfectly positioned on a 1.5+ acre lot with NO BACK NEIGHBORS. The interior has been gorgeously updated from the kitchen to the primary and secondary bedrooms. Upstairs is a spunky bonus area perfect for any number of uses. You get to pick how you'll enjoy the space, whether for entertaining, a home office or maybe even a home gym. The balcony extending from the back is a nice retreat with a gorgeous view of the tranquil property overlooking the pool and the wooded land beyond. Need extra parking or storage? You're in luck! The home features a 2 car attached garage, a 2 car attached carport PLUS an additional extra tall, oversized garage that can accommodate almost anything. Don't forget about the additional workshop, space for an outdoor kitchen, & full sprinkler system. Kept with love, this home has been meticulously maintained. Bonus: Brand new AC installed in Aug, 2023.
Location
State TX
County Harris
Area Hockley
Rooms
Bedroom Description All Bedrooms Down,En-Suite Bath,Primary Bed - 1st Floor,Split Plan,Walk-In Closet
Other Rooms Family Room, Formal Dining, Formal Living, Gameroom Up, Garage Apartment, Guest Suite, Home Office/Study, Living Area - 1st Floor, Utility Room in House
Master Bathroom Half Bath, Primary Bath: Double Sinks, Primary Bath: Separate Shower, Primary Bath: Soaking Tub, Secondary Bath(s): Separate Shower
Kitchen Breakfast Bar, Kitchen open to Family Room, Pantry, Under Cabinet Lighting, Walk-in Pantry
Interior
Interior Features Balcony, Crown Molding, Window Coverings, Dryer Included, Fire/Smoke Alarm, High Ceiling, Refrigerator Included, Washer Included, Wet Bar, Wired for Sound
Heating Central Gas
Cooling Central Electric
Flooring Tile
Exterior
Exterior Feature Back Green Space, Back Yard, Back Yard Fenced, Balcony, Covered Patio/Deck, Exterior Gas Connection, Patio/Deck, Porch, Private Driveway, Side Yard, Sprinkler System, Storage Shed, Workshop
Parking Features Attached Garage, Detached Garage, Oversized Garage, Tandem
Garage Spaces 6.0
Carport Spaces 2
Garage Description Additional Parking, Auto Garage Door Opener, Boat Parking, Circle Driveway, RV Parking, Workshop
Pool In Ground
Roof Type Composition
Street Surface Asphalt
Private Pool Yes
Building
Lot Description Cleared, Subdivision Lot, Wooded
Faces East
Story 2
Foundation Slab
Lot Size Range 1 Up to 2 Acres
Sewer Septic Tank
Water Aerobic
Structure Type Cement Board,Stone
New Construction No
Schools
Elementary Schools Evelyn Turlington Elementary School
Middle Schools Schultz Junior High School
High Schools Waller High School
School District 55 - Waller
Others
Senior Community No
Restrictions Deed Restrictions
Tax ID 040-189-004-0013
Energy Description Attic Fan,Attic Vents,Ceiling Fans,Digital Program Thermostat,Energy Star Appliances,High-Efficiency HVAC,Solar Screens,Tankless/On-Demand H2O Heater
Tax Rate 2.03
Disclosures Mud, Sellers Disclosure
Special Listing Condition Mud, Sellers Disclosure
Read Less Info
Want to know what your home might be worth? Contact us for a FREE valuation!

Our team is ready to help you sell your home for the highest possible price ASAP

Bought with Greenwood King Properties
GET MORE INFORMATION
Agent | License ID: 717153






