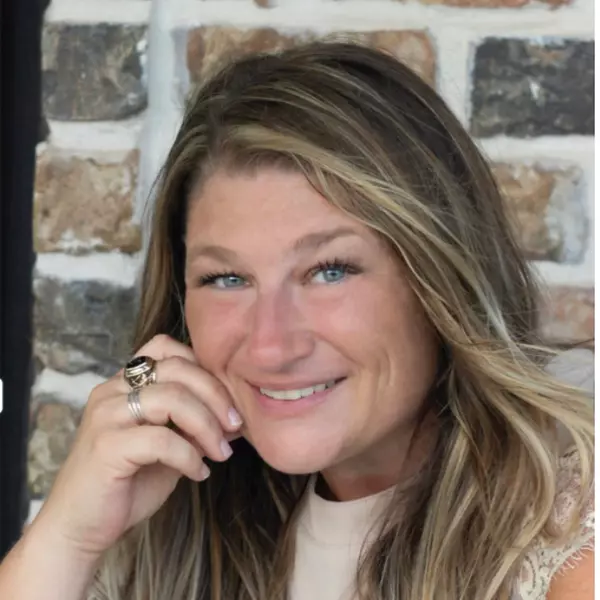$500,000
$512,000
2.3%For more information regarding the value of a property, please contact us for a free consultation.
4 Beds
3 Baths
2,996 SqFt
SOLD DATE : 08/26/2022
Key Details
Sold Price $500,000
Property Type Single Family Home
Sub Type Detached
Listing Status Sold
Purchase Type For Sale
Square Footage 2,996 sqft
Price per Sqft $166
Subdivision Creek Bend At Cross Creek Ranch Sec 1
MLS Listing ID 64070485
Sold Date 08/26/22
Style Traditional
Bedrooms 4
Full Baths 3
HOA Fees $108/ann
HOA Y/N Yes
Year Built 2012
Annual Tax Amount $11,136
Tax Year 2021
Lot Size 7,426 Sqft
Acres 0.1705
Property Sub-Type Detached
Property Description
Beautiful 1 story house that sits on a quiet cul-de-sac street in Cross Creek Ranch. It features 4 bedrooms, 3 baths, formal living, dining and study. Very open floorplan with wood floor throughout and tile in wet areas. Formal living has a decorative barn door for privacy, and it could be used as a second study/home office. Family with a gas logs fireplace and lots of windows allowing the morning light to bright the house. Gourmet kitchen open to family with an oversized island with granite countertop, lots of storage, and stainless-steel appliances. Refrigerator, washer and dryer included. Good size Master with walk in closet, large walk-in shower, separate soaking tub, and 2 sinks in extended vanity with granite countertop. Attic over garage w/decked floor for storage. A relaxing extended covered patio with built-in gas grill. Sprinklers. Katy ISD Schools. This Community offers amenities like walking trails, fitness center, water parks and pools, recreational lakes, and parks.
Location
State TX
County Fort Bend
Community Community Pool, Curbs
Area 36
Interior
Interior Features Double Vanity, Granite Counters, High Ceilings, Kitchen Island, Kitchen/Family Room Combo, Pantry, Soaking Tub, Separate Shower, Tub Shower, Window Treatments, Ceiling Fan(s), Programmable Thermostat
Heating Central, Gas
Cooling Central Air, Electric
Flooring Tile, Wood
Fireplaces Number 1
Fireplaces Type Gas Log
Fireplace Yes
Appliance Dishwasher, Electric Oven, Gas Cooktop, Disposal, Microwave, Dryer, Refrigerator, Washer
Laundry Washer Hookup, Electric Dryer Hookup, Gas Dryer Hookup
Exterior
Exterior Feature Covered Patio, Fence, Sprinkler/Irrigation, Patio, Tennis Court(s)
Parking Features Attached, Garage, Garage Door Opener
Garage Spaces 2.0
Fence Back Yard
Community Features Community Pool, Curbs
Water Access Desc Public
Roof Type Composition
Porch Covered, Deck, Patio
Private Pool No
Building
Lot Description Cul-De-Sac, Subdivision
Entry Level One
Foundation Slab
Sewer Public Sewer
Water Public
Architectural Style Traditional
Level or Stories One
New Construction No
Schools
Elementary Schools James E Randolph Elementary School
Middle Schools Adams Junior High School
High Schools Jordan High School
School District 30 - Katy
Others
HOA Name CIA Services
HOA Fee Include Clubhouse,Recreation Facilities
Tax ID 2701-01-001-0120-914
Security Features Security System Owned,Smoke Detector(s)
Acceptable Financing Cash, Conventional, FHA, VA Loan
Listing Terms Cash, Conventional, FHA, VA Loan
Read Less Info
Want to know what your home might be worth? Contact us for a FREE valuation!

Our team is ready to help you sell your home for the highest possible price ASAP

Bought with Cottage Properties
GET MORE INFORMATION
Agent | License ID: 717153






