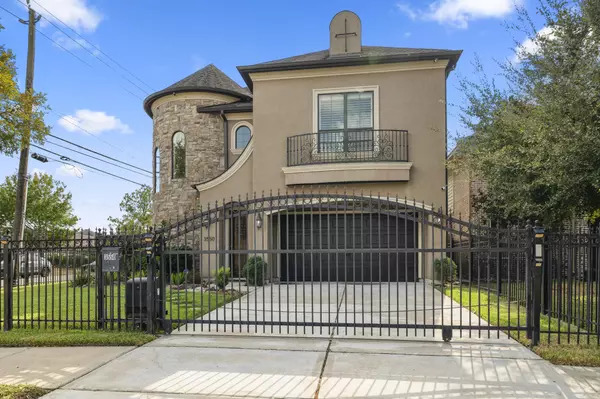
4 Beds
5 Baths
3,960 SqFt
4 Beds
5 Baths
3,960 SqFt
Open House
Sun Nov 02, 2:00pm - 4:00pm
Key Details
Property Type Single Family Home
Listing Status Active
Purchase Type For Rent
Square Footage 3,960 sqft
Subdivision Terrace Oaks
MLS Listing ID 98882401
Style Detached,Mediterranean
Bedrooms 4
Full Baths 4
Half Baths 1
HOA Y/N No
Land Lease Frequency 12 Months
Year Built 2013
Available Date 2025-10-28
Lot Size 5,458 Sqft
Acres 0.1253
Property Description
Location
State TX
County Harris
Area Riverside
Interior
Interior Features Breakfast Bar, Crown Molding, Dry Bar, Granite Counters, High Ceilings, Kitchen Island, Pantry, Soaking Tub, Separate Shower, Walk-In Pantry
Heating Central, Gas
Cooling Central Air, Electric, Other, Zoned
Flooring Engineered Hardwood, Tile
Fireplaces Number 2
Fireplaces Type Gas Log
Fireplace Yes
Appliance Dishwasher, Gas Cooktop, Disposal, Gas Oven, Microwave
Laundry Washer Hookup, Electric Dryer Hookup, Gas Dryer Hookup
Exterior
Exterior Feature Deck, Fully Fenced, Fence, Patio, Private Yard
Parking Features Attached, Garage
Garage Spaces 2.0
Fence Back Yard
Pool In Ground
Water Access Desc Public
Porch Deck, Patio
Private Pool Yes
Building
Lot Description Corner Lot
Faces North
Story 3
Entry Level Three Or More
Sewer Public Sewer
Water Public
Architectural Style Detached, Mediterranean
Level or Stories Three Or More
New Construction No
Schools
Elementary Schools Thompson Elementary School (Houston)
Middle Schools Cullen Middle School (Houston)
High Schools Yates High School
School District 27 - Houston
Others
Pets Allowed Conditional, Pet Deposit
Tax ID 074-121-003-0012
Security Features Prewired,Smoke Detector(s)

GET MORE INFORMATION

Agent | License ID: 717153






