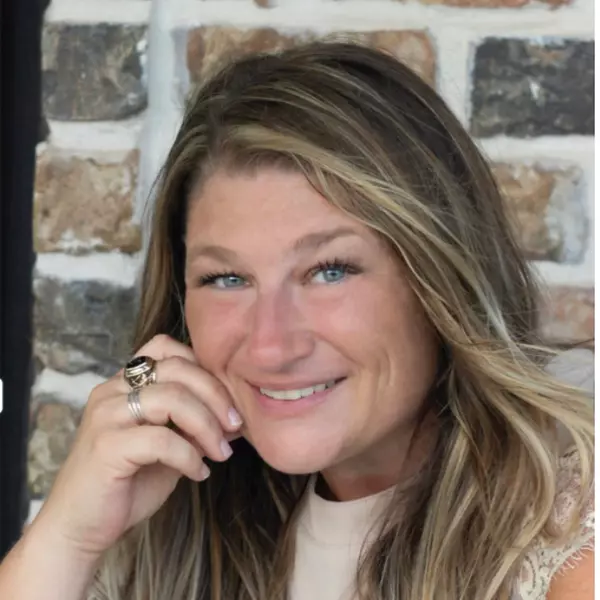
4 Beds
3 Baths
2,727 SqFt
4 Beds
3 Baths
2,727 SqFt
Key Details
Property Type Single Family Home
Sub Type Detached
Listing Status Active
Purchase Type For Sale
Square Footage 2,727 sqft
Price per Sqft $164
Subdivision Bonbrook Plantation North Sec 3
MLS Listing ID 13027785
Style Contemporary/Modern
Bedrooms 4
Full Baths 2
Half Baths 1
HOA Fees $58/ann
HOA Y/N Yes
Year Built 2012
Annual Tax Amount $8,588
Tax Year 2025
Lot Size 9,496 Sqft
Acres 0.218
Property Sub-Type Detached
Property Description
Location
State TX
County Fort Bend
Community Community Pool
Area Fort Bend South/Richmond
Interior
Interior Features Breakfast Bar, Double Vanity, High Ceilings, Separate Shower, Ceiling Fan(s), Kitchen/Dining Combo, Loft, Programmable Thermostat
Heating Central, Gas
Cooling Central Air, Electric
Flooring Carpet, Tile, Wood
Fireplaces Number 1
Fireplaces Type Gas Log
Fireplace Yes
Appliance Dishwasher, Electric Oven, Free-Standing Range, Disposal, Gas Range, Microwave
Exterior
Parking Features Attached, Garage, Garage Door Opener
Garage Spaces 2.0
Pool In Ground
Community Features Community Pool
Water Access Desc Public
Roof Type Composition
Private Pool Yes
Building
Lot Description Subdivision
Story 2
Entry Level Two
Foundation Slab
Sewer Public Sewer
Water Public
Architectural Style Contemporary/Modern
Level or Stories Two
New Construction No
Schools
Elementary Schools Campbell Elementary School (Lamar)
Middle Schools Reading Junior High School
High Schools George Ranch High School
School District 33 - Lamar Consolidated
Others
HOA Name Sterling
HOA Fee Include Clubhouse,Common Areas
Tax ID 1650-03-001-0190-901
Security Features Smoke Detector(s)
Acceptable Financing Buyer Assistance Programs, Conventional, FHA, Texas Vet, USDA Loan, VA Loan
Listing Terms Buyer Assistance Programs, Conventional, FHA, Texas Vet, USDA Loan, VA Loan

GET MORE INFORMATION

Agent | License ID: 717153






