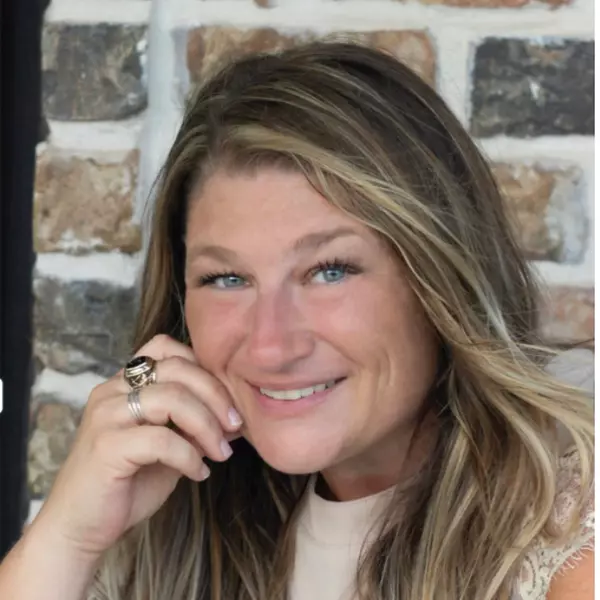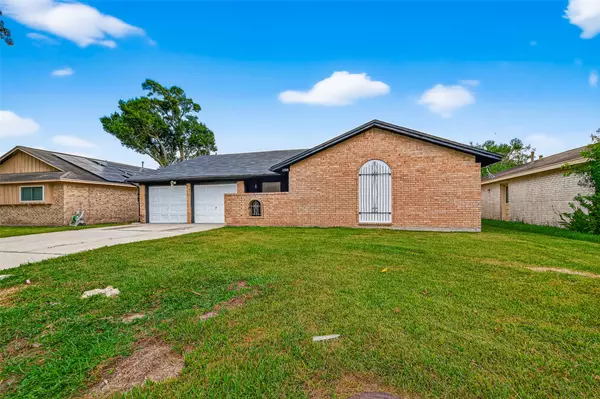
4 Beds
2 Baths
1,838 SqFt
4 Beds
2 Baths
1,838 SqFt
Key Details
Property Type Single Family Home
Sub Type Detached
Listing Status Active
Purchase Type For Sale
Square Footage 1,838 sqft
Price per Sqft $124
Subdivision Bayou Bend Alvin
MLS Listing ID 66372545
Style Traditional
Bedrooms 4
Full Baths 2
HOA Y/N No
Year Built 1960
Annual Tax Amount $6,199
Tax Year 2025
Lot Size 7,801 Sqft
Acres 0.1791
Property Sub-Type Detached
Property Description
Step outside to the fully fenced backyard with a small concrete patio, ideal for outdoor dining or relaxing in privacy. Located in a friendly Alvin community, this home offers convenient access to local shopping, dining, and recreational areas, with nearby parks, trails, and easy access to major roadways for commuting throughout the surrounding area. Combining comfort, versatility, and location, this property is an excellent opportunity for a move-in ready home.
Location
State TX
County Brazoria
Area Alvin Area
Interior
Interior Features Kitchen/Family Room Combo, Pantry, Tub Shower, Window Treatments, Ceiling Fan(s), Kitchen/Dining Combo
Heating Central, Electric
Cooling Central Air, Electric
Flooring Tile
Fireplace No
Appliance Dishwasher, Electric Oven, Electric Range, Microwave
Laundry Washer Hookup
Exterior
Exterior Feature Deck, Fence, Patio, Private Yard
Parking Features Attached, Garage
Garage Spaces 2.0
Fence Back Yard
Water Access Desc Public
Roof Type Composition
Porch Deck, Patio
Private Pool No
Building
Lot Description Subdivision, Backs to Greenbelt/Park
Story 1
Entry Level One
Foundation Slab
Sewer Public Sewer
Water Public
Architectural Style Traditional
Level or Stories One
New Construction No
Schools
Elementary Schools Hasse Elementary School (Alvin)
Middle Schools Fairview Junior High School
High Schools Alvin High School
School District 3 - Alvin
Others
Tax ID 1640-0037-000
Ownership Full Ownership
Acceptable Financing Cash, Conventional, FHA, VA Loan
Listing Terms Cash, Conventional, FHA, VA Loan

GET MORE INFORMATION

Agent | License ID: 717153






