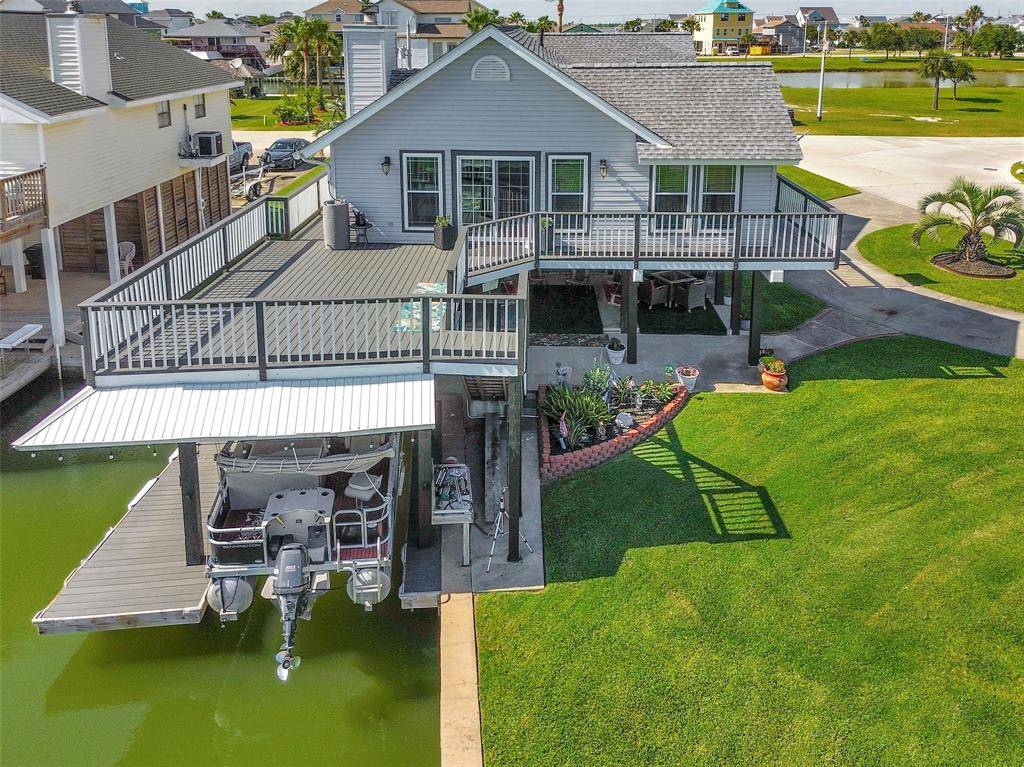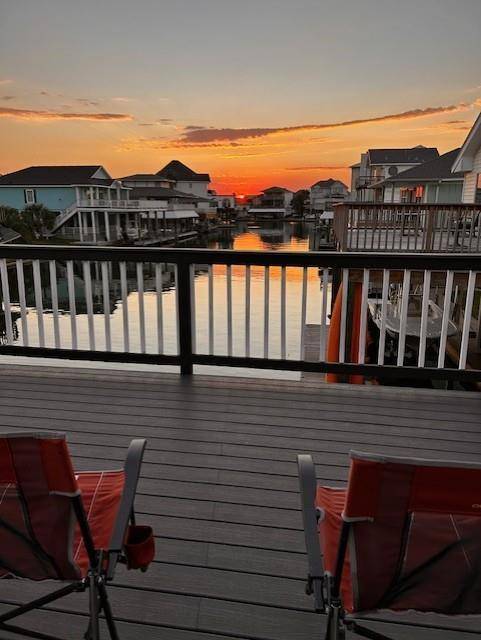3 Beds
2 Baths
1,578 SqFt
3 Beds
2 Baths
1,578 SqFt
Key Details
Property Type Single Family Home
Listing Status Active
Purchase Type For Sale
Square Footage 1,578 sqft
Price per Sqft $579
Subdivision Tiki Island
MLS Listing ID 8620081
Style Other Style
Bedrooms 3
Full Baths 2
HOA Fees $100/ann
HOA Y/N 1
Year Built 1978
Annual Tax Amount $10,429
Tax Year 2024
Lot Size 9,148 Sqft
Acres 0.21
Property Description
Both bathrooms feature walk-in showers, with the guest bath offering the added luxury of an oversized jetted tub. Step outside onto the expansive composite deck or relax under the large covered patio, perfect for entertaining guests or simply enjoying the view.
With room for a pool, a Generac generator for peace of mind, and a prime location, this home is a perfect blend of comfort and convenience. Don't miss out on this opportunity to live on the water with ample outdoor space for your lifestyle!
Location
State TX
County Galveston
Area Tiki Island
Rooms
Bedroom Description All Bedrooms Up,Primary Bed - 1st Floor,Walk-In Closet
Other Rooms 1 Living Area, Kitchen/Dining Combo, Living Area - 1st Floor, Living/Dining Combo, Utility Room in House
Master Bathroom Primary Bath: Shower Only, Secondary Bath(s): Jetted Tub, Secondary Bath(s): Separate Shower
Kitchen Breakfast Bar, Instant Hot Water, Island w/ Cooktop, Kitchen open to Family Room, Pantry, Pots/Pans Drawers, Soft Closing Drawers, Under Cabinet Lighting
Interior
Interior Features Alarm System - Owned, Balcony, Dryer Included, Fire/Smoke Alarm, High Ceiling, Refrigerator Included, Washer Included, Window Coverings, Wired for Sound
Heating Central Electric, Heat Pump
Cooling Central Electric, Heat Pump
Flooring Carpet, Engineered Wood, Tile
Fireplaces Number 1
Fireplaces Type Wood Burning Fireplace
Exterior
Exterior Feature Back Yard, Covered Patio/Deck, Not Fenced, Outdoor Kitchen, Patio/Deck, Side Yard, Subdivision Tennis Court
Parking Features Attached Garage, Oversized Garage
Garage Spaces 2.0
Carport Spaces 1
Garage Description Additional Parking, Circle Driveway
Waterfront Description Boat House,Boat Lift,Boat Slip,Bulkhead,Canal Front,Canal View,Concrete Bulkhead
Roof Type Composition
Private Pool No
Building
Lot Description Corner, Water View, Waterfront
Dwelling Type Free Standing
Story 1
Foundation On Stilts, Slab
Lot Size Range 0 Up To 1/4 Acre
Sewer Public Sewer
Water Public Water, Water District
Structure Type Vinyl,Wood
New Construction No
Schools
Elementary Schools Hayley Elementary (Texas City)
Middle Schools La Marque Middle School
High Schools La Marque High School
School District 52 - Texas City
Others
Senior Community No
Restrictions Deed Restrictions
Tax ID 7137-0000-0072-000
Ownership Full Ownership
Energy Description Ceiling Fans,Digital Program Thermostat,Energy Star Appliances,Energy Star/CFL/LED Lights,Generator,High-Efficiency HVAC,North/South Exposure,Tankless/On-Demand H2O Heater
Acceptable Financing Cash Sale, Conventional, FHA, VA
Tax Rate 2.2865
Disclosures Mud, Other Disclosures, Sellers Disclosure
Listing Terms Cash Sale, Conventional, FHA, VA
Financing Cash Sale,Conventional,FHA,VA
Special Listing Condition Mud, Other Disclosures, Sellers Disclosure
Virtual Tour https://www.bhhs.com/premier-properties-and-pondera-properties-tx307/galveston/jackie-greer/cid-3045095/tx/1303-hawaii-drive-tiki-island-77554/pid-404054881

GET MORE INFORMATION
Agent | License ID: 717153






