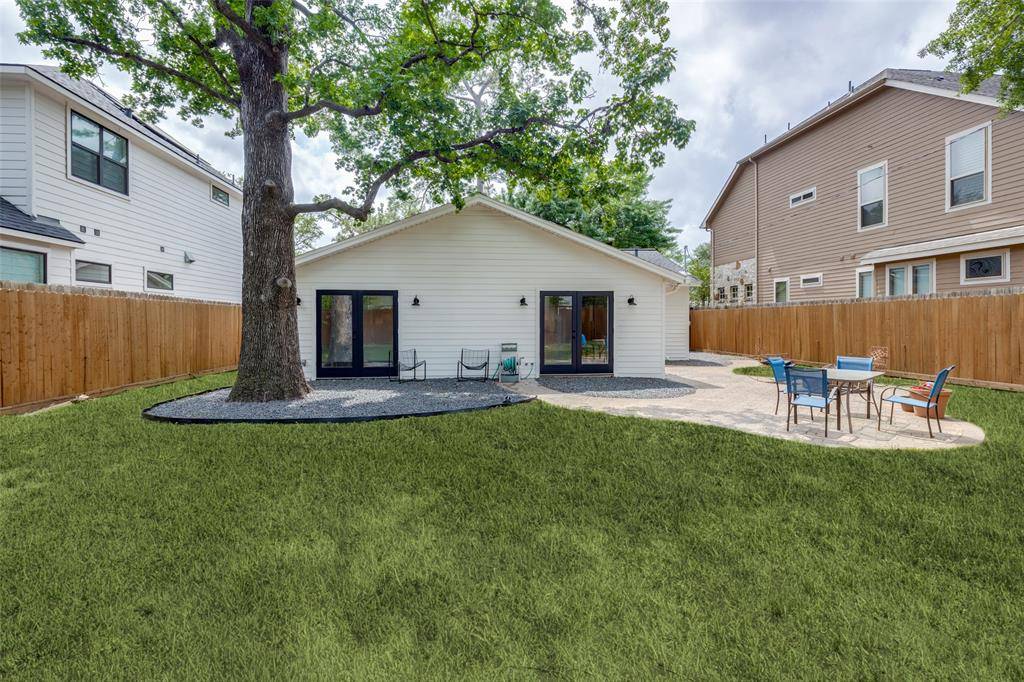3 Beds
2 Baths
1,254 SqFt
3 Beds
2 Baths
1,254 SqFt
Key Details
Property Type Single Family Home
Listing Status Active
Purchase Type For Sale
Square Footage 1,254 sqft
Price per Sqft $454
Subdivision Oak Forest Sec 06
MLS Listing ID 63493149
Style Ranch,Traditional
Bedrooms 3
Full Baths 2
Year Built 1949
Annual Tax Amount $8,320
Tax Year 2024
Lot Size 7,200 Sqft
Acres 0.1653
Property Description
Location
State TX
County Harris
Area Oak Forest East Area
Rooms
Bedroom Description All Bedrooms Down,Primary Bed - 1st Floor
Other Rooms 1 Living Area, Formal Dining, Formal Living, Kitchen/Dining Combo, Living Area - 1st Floor, Utility Room in Garage
Master Bathroom Primary Bath: Tub/Shower Combo, Secondary Bath(s): Tub/Shower Combo
Den/Bedroom Plus 3
Kitchen Under Cabinet Lighting
Interior
Interior Features Dryer Included, Fire/Smoke Alarm, Washer Included
Heating Central Gas
Cooling Central Electric
Flooring Tile, Wood
Exterior
Exterior Feature Back Yard Fenced, Patio/Deck, Porch, Private Driveway
Parking Features Attached Garage
Garage Spaces 1.0
Roof Type Composition
Street Surface Asphalt,Curbs
Private Pool No
Building
Lot Description Subdivision Lot, Wooded
Dwelling Type Free Standing
Faces South
Story 1
Foundation Slab
Lot Size Range 0 Up To 1/4 Acre
Sewer Public Sewer
Water Public Water
Structure Type Cement Board
New Construction No
Schools
Elementary Schools Stevens Elementary School
Middle Schools Black Middle School
High Schools Waltrip High School
School District 27 - Houston
Others
Senior Community No
Restrictions Deed Restrictions
Tax ID 073-100-033-0005
Energy Description Ceiling Fans,Digital Program Thermostat,High-Efficiency HVAC,Insulated/Low-E windows
Acceptable Financing Cash Sale, Conventional, FHA
Tax Rate 2.0924
Disclosures Sellers Disclosure
Listing Terms Cash Sale, Conventional, FHA
Financing Cash Sale,Conventional,FHA
Special Listing Condition Sellers Disclosure

GET MORE INFORMATION
Agent | License ID: 717153






